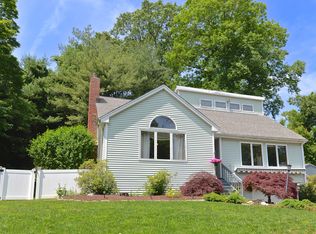Remodeled Mid-Century Modern Split Ranch on quite street with 1 acre of property. New Master Bedroom suite featuring hydro-tub, tile shower, dual vanities, walk-in closet, sitting/dressing area and Juliette Balcony. 2 more bedrooms on upper level and 4th bedroom or den on lower level. Brand new Stainless and Granite Kitchen. All 3 bathrooms completely new. Vaulted ceiling and fireplace. Fenced back yard with New deck. 2 car garage and shed. Move-in ready.
This property is off market, which means it's not currently listed for sale or rent on Zillow. This may be different from what's available on other websites or public sources.
