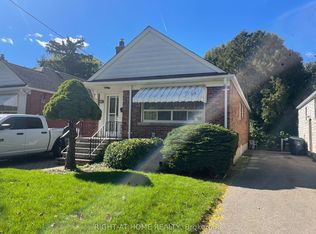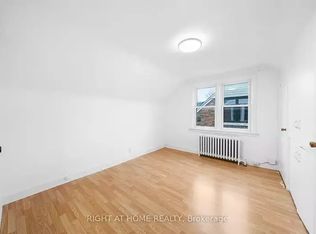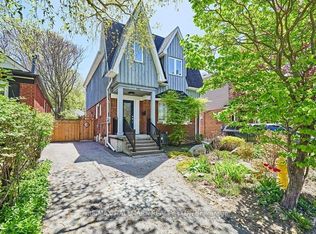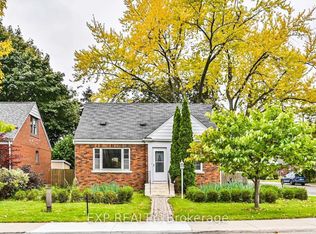Looking to rent out the full house in East York. 3 bedrooms, 1 living room, 1 bath, 1 kitchen on the main floor. 1 bedroom, 1 kitchen, and 1 bath in the basement with separate entrance. 02 Car Parking on the sidewalk of the house with a big green lawn in the backyard. The house comes without furniture.1 mint walking distance to 'Ferris Rd/ Plaxton Dr' Bus stoppage (Bus# 23) connected with Main Street Subway station. All utilities excluded with in-suite laundry facility.
This property is off market, which means it's not currently listed for sale or rent on Zillow. This may be different from what's available on other websites or public sources.



