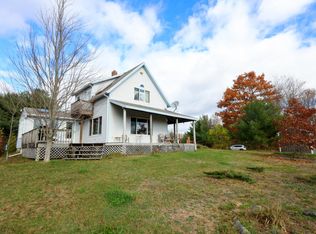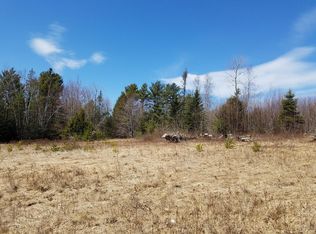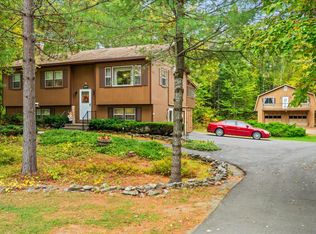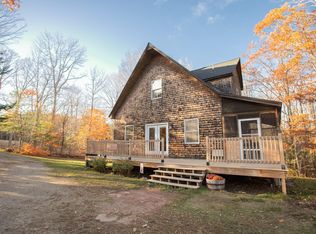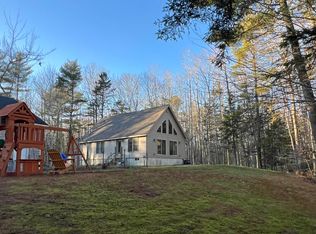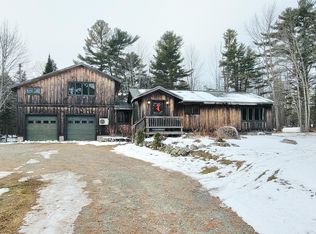Escape to this well-constructed 3-bedroom, 2-bath home, perfectly situated on a high point of a dead-end road. Offering unparalleled peace and quiet, the lot was thoughtfully cleared to maximize stunning, pristine forested views. You'll feel a world away in this serene country setting, yet enjoy an easy 30-35 minute commute to either Bangor or Ellsworth, made even more convenient by the new RT 9 extension. The property boasts a spacious 2-car garage with an attached carport, providing ample space for vehicles and storage overhead. The walk-out basement offers a blank canvas, ready to be finished into the living space of your dreams. For added peace of mind, a wired generator is included, ensuring comfort and protection against power loss. This property combines the best of rural tranquility with practical, modern amenities.
Active
$399,000
21 Pioneer Way, Aurora, ME 04408
3beds
1,762sqft
Est.:
Single Family Residence
Built in 2022
2 Acres Lot
$389,700 Zestimate®
$226/sqft
$-- HOA
What's special
Blank canvasWalk-out basement
- 81 days |
- 145 |
- 10 |
Zillow last checked: 8 hours ago
Listing updated: September 23, 2025 at 12:02pm
Listed by:
ERA Dawson-Bradford Co.
Source: Maine Listings,MLS#: 1638631
Tour with a local agent
Facts & features
Interior
Bedrooms & bathrooms
- Bedrooms: 3
- Bathrooms: 2
- Full bathrooms: 2
Bedroom 1
- Level: First
Bedroom 2
- Level: First
Bedroom 3
- Level: First
Great room
- Level: First
Kitchen
- Level: First
Other
- Level: First
Heating
- Baseboard
Cooling
- Heat Pump
Appliances
- Included: Microwave, Gas Range, Refrigerator
Features
- 1st Floor Bedroom, 1st Floor Primary Bedroom w/Bath, Bathtub, One-Floor Living, Pantry, Storage
- Flooring: Laminate
- Windows: Double Pane Windows
- Basement: Doghouse
- Has fireplace: No
Interior area
- Total structure area: 1,762
- Total interior livable area: 1,762 sqft
- Finished area above ground: 1,762
- Finished area below ground: 0
Property
Parking
- Total spaces: 2
- Parking features: Gravel, 5 - 10 Spaces, Detached, Storage
- Garage spaces: 2
Accessibility
- Accessibility features: 32 - 36 Inch Doors
Features
- Patio & porch: Deck
- Has view: Yes
- View description: Mountain(s), Scenic, Trees/Woods
Lot
- Size: 2 Acres
- Features: Rural, Open Lot
Details
- Parcel number: AUROM001L036002
- Zoning: Residential
- Other equipment: Generator, Internet Access Available
Construction
Type & style
- Home type: SingleFamily
- Architectural style: Ranch
- Property subtype: Single Family Residence
Materials
- Wood Frame, Vinyl Siding
- Roof: Shingle
Condition
- Year built: 2022
Utilities & green energy
- Electric: Circuit Breakers
- Sewer: Private Sewer
- Water: Private
- Utilities for property: Utilities On, Pole
Community & HOA
Community
- Security: Air Radon Mitigation System
Location
- Region: Aurora
Financial & listing details
- Price per square foot: $226/sqft
- Tax assessed value: $140,600
- Annual tax amount: $2,889
- Date on market: 9/23/2025
Estimated market value
$389,700
$370,000 - $409,000
$2,390/mo
Price history
Price history
| Date | Event | Price |
|---|---|---|
| 9/23/2025 | Listed for sale | $399,000-7.2%$226/sqft |
Source: | ||
| 6/4/2025 | Listing removed | $429,900$244/sqft |
Source: | ||
| 3/18/2025 | Price change | $429,900-4.4%$244/sqft |
Source: | ||
| 7/2/2024 | Price change | $449,900-24.9%$255/sqft |
Source: | ||
| 6/18/2024 | Price change | $599,000+27.5%$340/sqft |
Source: | ||
Public tax history
Public tax history
| Year | Property taxes | Tax assessment |
|---|---|---|
| 2024 | $3,374 +0.4% | $140,600 |
| 2023 | $3,360 +23.8% | $140,600 +12.4% |
| 2022 | $2,715 | $125,100 |
Find assessor info on the county website
BuyAbility℠ payment
Est. payment
$2,377/mo
Principal & interest
$1944
Property taxes
$293
Home insurance
$140
Climate risks
Neighborhood: 04408
Nearby schools
GreatSchools rating
- 2/10Airline Community SchoolGrades: PK-8Distance: 2 mi
- Loading
- Loading
