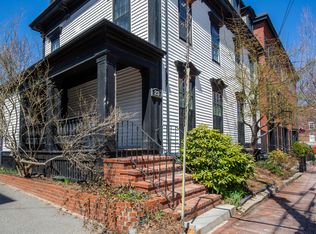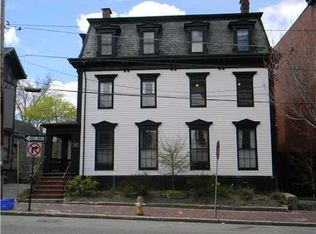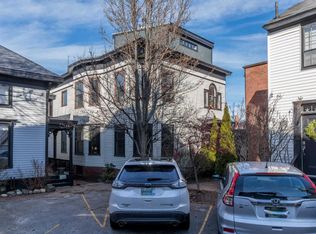Closed
$695,000
21 Pine Street #2, Portland, ME 04102
3beds
1,832sqft
Condominium
Built in 1900
-- sqft lot
$700,300 Zestimate®
$379/sqft
$2,992 Estimated rent
Home value
$700,300
$644,000 - $763,000
$2,992/mo
Zestimate® history
Loading...
Owner options
Explore your selling options
What's special
Historic Character Meets Elevated Living
In the heart of Portland's iconic West End, discover a residence that's equal parts refined retreat and hidden gem. With three bedrooms, two and a half baths, and over 1,700 square feet of thoughtfully designed living space, this exceptional walk-up offers the best of both worlds: tucked away tranquility just steps from the city's best dining, arts, and culture.From a dedicated dining room and sunlit office to a spacious living room, every inch of this home is curated for comfort and versatility. Fast, reliable internet and efficient utilities ensure modern ease behind a timeless historic exterior. And for those in need of additional storage, the full basement spans the entire footprint of the building—rare and incredibly valuable. Just one flight up, the real showstopper awaits. A stunning 350-square-foot sky lounge with French doors opens onto a rooftop deck with panoramic views of Back Bay and Mt. Washington. This elevated sanctuary is unmatched in Portland—completely private, remarkably peaceful, and outfitted with its own half bath. Whether you're entertaining, unwinding, or working remotely with a view, this space is a game-changer.This West End address offers walkability to award-winning restaurants, boutiques, and downtown events—yet maintains a quiet charm that feels miles away. Reserved parking right outside your door makes quick getaways just as easy. A rare offering like this doesn't come along often. If you're seeking a unique, move-in ready home with elevated design, unparalleled privacy, and a sky-high wow factor, this is it.
Zillow last checked: 8 hours ago
Listing updated: September 15, 2025 at 02:21pm
Listed by:
Waypoint Brokers Collective amanda@waypointbrokers.com
Bought with:
Keller Williams Realty
Source: Maine Listings,MLS#: 1617115
Facts & features
Interior
Bedrooms & bathrooms
- Bedrooms: 3
- Bathrooms: 3
- Full bathrooms: 2
- 1/2 bathrooms: 1
Bedroom 1
- Features: Full Bath
- Level: Second
Bedroom 2
- Level: Second
Bedroom 3
- Level: Second
Dining room
- Level: Second
Family room
- Level: Third
Kitchen
- Level: Second
Living room
- Level: Second
Office
- Level: Second
Heating
- Radiator
Cooling
- Other
Appliances
- Included: Cooktop, Dishwasher, Refrigerator
Features
- Primary Bedroom w/Bath
- Flooring: Carpet, Tile, Wood
- Basement: Bulkhead,Interior Entry,Full
- Has fireplace: No
Interior area
- Total structure area: 1,832
- Total interior livable area: 1,832 sqft
- Finished area above ground: 1,832
- Finished area below ground: 0
Property
Parking
- Parking features: Common, Paved, 1 - 4 Spaces
Features
- Patio & porch: Deck, Patio
- Has view: Yes
- View description: Scenic
Lot
- Features: Business District, Historic District, Interior Lot, City Lot, Near Shopping, Near Turnpike/Interstate, Near Town, Neighborhood, Near Railroad, Corner Lot, Right of Way, Sidewalks, Landscaped
Details
- Parcel number: PTLDM055BE013002
- Zoning: B1
Construction
Type & style
- Home type: Condo
- Architectural style: New Englander
- Property subtype: Condominium
Materials
- Wood Frame, Clapboard, Wood Siding
- Foundation: Granite, Other
- Roof: Membrane
Condition
- Year built: 1900
Utilities & green energy
- Electric: Circuit Breakers
- Sewer: Public Sewer
- Water: Public
Community & neighborhood
Location
- Region: Portland
HOA & financial
HOA
- Has HOA: Yes
- HOA fee: $500 monthly
Price history
| Date | Event | Price |
|---|---|---|
| 9/15/2025 | Sold | $695,000-0.6%$379/sqft |
Source: | ||
| 9/15/2025 | Pending sale | $699,500$382/sqft |
Source: | ||
| 8/12/2025 | Contingent | $699,500$382/sqft |
Source: | ||
| 7/14/2025 | Price change | $699,500-3.5%$382/sqft |
Source: | ||
| 6/2/2025 | Listed for sale | $724,500-3.3%$395/sqft |
Source: | ||
Public tax history
| Year | Property taxes | Tax assessment |
|---|---|---|
| 2024 | $5,395 | $374,400 |
| 2023 | $5,395 +5.9% | $374,400 |
| 2022 | $5,096 -9.8% | $374,400 +54.5% |
Find assessor info on the county website
Neighborhood: West End
Nearby schools
GreatSchools rating
- 3/10Howard C Reiche Community SchoolGrades: PK-5Distance: 0.1 mi
- 2/10King Middle SchoolGrades: 6-8Distance: 0.5 mi
- 4/10Portland High SchoolGrades: 9-12Distance: 0.6 mi

Get pre-qualified for a loan
At Zillow Home Loans, we can pre-qualify you in as little as 5 minutes with no impact to your credit score.An equal housing lender. NMLS #10287.
Sell for more on Zillow
Get a free Zillow Showcase℠ listing and you could sell for .
$700,300
2% more+ $14,006
With Zillow Showcase(estimated)
$714,306

