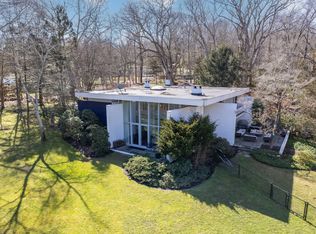One of a kind, Vincent Amore designed mid-century modern home features a unique integration of warm, wood & stone elements w/ over-sized windows & many skylights to bring the natural surrounding inside. A true post-&-beam construction, this wonderfully preserved 3,338sqft,3BR,& 3.5BA ranch has been tastefully updated throughout its flexible,open floor plan.New owner will benefit from many new additions,including the fantastic,open kitchen which has just been renovated w/ new cabinetry,fixtures,& apps.The large LR,deliberately central to the home,is an open gathering space w/ great stone pillars & wall w/ wood stove hearth.Both the LR & open,adjacent DR are flanked by floor-to-ceiling windows & glass doors leading to 2 considerable stone patios.Beautiful new bamboo floors have been installed throughout which wonderfully complement all the exposed-beam ceilings,including in the generous family room & laundry room,both right off the kitchen.A guest room that would also serve well as an office sits off the LR w/ a half BA,wood FP,& separate entrance.All 3BRs in the BR wing are generously-sized,especially the MBR ste,complete w/ dressing area & full BA w/ new double-sink vanity & frameless glass shower.Bonus amenities include 2 car garage,solar panels,hydro-air heat & cent. air.Septic,roof,& mechanicals all replaced within past 10yrs!All this & set on a level lot,surrounded by gorgeous perennial plantings too. Absolutely must-see to appreciate all this matchless home has to offer!
This property is off market, which means it's not currently listed for sale or rent on Zillow. This may be different from what's available on other websites or public sources.

