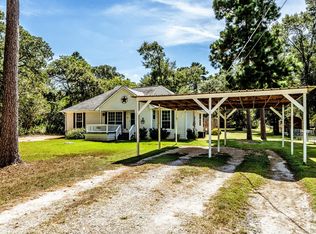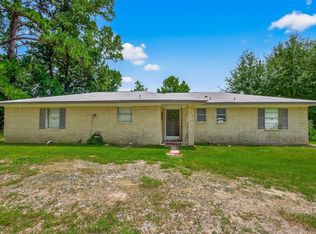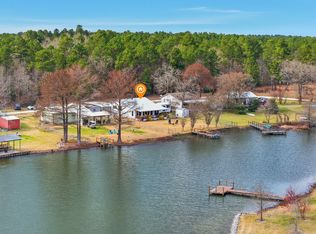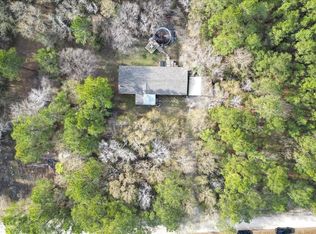Tucked away in a peaceful Huntsville setting, this inviting three bedroom, two bath home offers warmth, character, and space to breathe on a generous half acre lot. Thoughtfully laid out, the home features spacious bedrooms and an easy flow that feels both comfortable and welcoming, with room to relax and enjoy everyday living. The primary suite stands out with a private ensuite showcasing double sinks, a soaking tub, and a separate shower, creating a calming retreat at the end of the day. The AC unit was replaced in 2024 and the roof was replaced in 2021, adding peace of mind while maintaining the home’s character. Outside, the expansive lot provides plenty of room to spread out, entertain, garden, or simply enjoy the quiet surroundings. Whether you’re looking for space, privacy, or a home with personality, this Huntsville property delivers a setting that feels just right. Come experience the charm and see how this home fits your next chapter.
For sale
Price cut: $10.9K (1/13)
$289,000
21 Pine Prairie School Rd, Huntsville, TX 77320
3beds
1,637sqft
Est.:
Single Family Residence
Built in 2006
0.5 Acres Lot
$282,900 Zestimate®
$177/sqft
$-- HOA
What's special
Spacious bedroomsSoaking tubQuiet surroundingsExpansive lotDouble sinksSeparate shower
- 37 days |
- 526 |
- 24 |
Zillow last checked: 8 hours ago
Listing updated: February 18, 2026 at 08:01am
Listed by:
Adam Olsen TREC #0642075 936-689-9123,
eXp Realty, LLC
Source: HAR,MLS#: 84415644
Tour with a local agent
Facts & features
Interior
Bedrooms & bathrooms
- Bedrooms: 3
- Bathrooms: 2
- Full bathrooms: 2
Rooms
- Room types: Utility Room
Primary bathroom
- Features: Full Secondary Bathroom Down, Primary Bath: Double Sinks, Primary Bath: Separate Shower, Primary Bath: Soaking Tub, Secondary Bath(s): Tub/Shower Combo, Vanity Area
Kitchen
- Features: Breakfast Bar, Kitchen open to Family Room
Heating
- Electric
Cooling
- Attic Fan, Ceiling Fan(s), Electric
Appliances
- Included: Electric Oven, Microwave, Electric Cooktop, Dishwasher
- Laundry: Electric Dryer Hookup, Washer Hookup
Features
- All Bedrooms Down, En-Suite Bath, Primary Bed - 1st Floor
- Flooring: Carpet, Tile
- Number of fireplaces: 1
- Fireplace features: Wood Burning
Interior area
- Total structure area: 1,637
- Total interior livable area: 1,637 sqft
Video & virtual tour
Property
Parking
- Total spaces: 2
- Parking features: Attached, Garage Door Opener
- Attached garage spaces: 2
Features
- Stories: 1
- Patio & porch: Patio/Deck, Porch
Lot
- Size: 0.5 Acres
- Features: Back Yard, Cleared, 1/2 Up to 1 Acre
Details
- Parcel number: 44078
Construction
Type & style
- Home type: SingleFamily
- Architectural style: Traditional
- Property subtype: Single Family Residence
Materials
- Brick
- Foundation: Slab
- Roof: Composition
Condition
- New construction: No
- Year built: 2006
Utilities & green energy
- Sewer: Aerobic Septic
- Water: Public
Green energy
- Energy efficient items: HVAC>13 SEER
Community & HOA
Location
- Region: Huntsville
Financial & listing details
- Price per square foot: $177/sqft
- Tax assessed value: $243,560
- Annual tax amount: $3,858
- Date on market: 1/13/2026
- Listing terms: Cash,Conventional,FHA,Owner Will Carry,VA Loan
- Road surface type: Asphalt
Estimated market value
$282,900
$269,000 - $297,000
$1,639/mo
Price history
Price history
| Date | Event | Price |
|---|---|---|
| 1/13/2026 | Price change | $289,000-3.6%$177/sqft |
Source: | ||
| 2/2/2025 | Listed for sale | $299,900$183/sqft |
Source: | ||
Public tax history
Public tax history
| Year | Property taxes | Tax assessment |
|---|---|---|
| 2024 | $2,816 +19.2% | $239,641 +1.1% |
| 2023 | $2,362 -26.7% | $237,105 +10% |
| 2022 | $3,221 +0.2% | $215,550 +8.6% |
| 2021 | $3,214 +10.7% | $198,390 +8.7% |
| 2020 | $2,903 +9% | $182,580 +6.6% |
| 2019 | $2,664 | $171,260 +21% |
| 2017 | -- | $141,537 +10% |
| 2016 | -- | $128,670 +0.2% |
| 2015 | -- | $128,470 +11.4% |
| 2014 | -- | $115,340 +0.1% |
| 2013 | -- | $115,190 -0.4% |
| 2012 | -- | $115,690 |
| 2011 | -- | $115,690 +4.5% |
| 2010 | -- | $110,660 |
| 2009 | -- | $110,660 |
| 2008 | -- | $110,660 +0.8% |
| 2007 | -- | $109,760 |
Find assessor info on the county website
BuyAbility℠ payment
Est. payment
$1,662/mo
Principal & interest
$1342
Property taxes
$320
Climate risks
Neighborhood: 77320
Nearby schools
GreatSchools rating
- 4/10Huntsville Elementary SchoolGrades: K-4Distance: 5 mi
- 5/10Mance Park Middle SchoolGrades: 7-8Distance: 5.1 mi
- 3/10Huntsville High SchoolGrades: 9-12Distance: 4.3 mi
Schools provided by the listing agent
- Elementary: Huntsville Elementary School
- Middle: Mance Park Middle School
- High: Huntsville High School
Source: HAR. This data may not be complete. We recommend contacting the local school district to confirm school assignments for this home.




