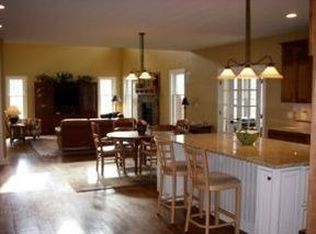FABULOUS CUSTOM HOME! Attention to detail, this Vestal home is truly very special. Many extra features and spaces for all. Great layouts for entertaining inside and out on three beautifully finished levels. Full lower lever with rec rm, fitness, bedrooms, full bath and lots of storage! Chef's kitchen with every appliance you desire! (Listed Agent is related to Seller)
This property is off market, which means it's not currently listed for sale or rent on Zillow. This may be different from what's available on other websites or public sources.
