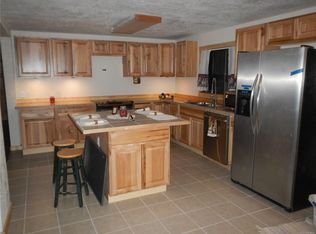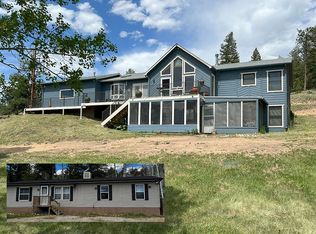Sold for $575,000 on 03/01/23
$575,000
21 Pine Hollow Road, Bailey, CO 80421
4beds
2,288sqft
Single Family Residence
Built in 1979
1.36 Acres Lot
$628,100 Zestimate®
$251/sqft
$3,224 Estimated rent
Home value
$628,100
$597,000 - $666,000
$3,224/mo
Zestimate® history
Loading...
Owner options
Explore your selling options
What's special
Rustic Mountain Retreat in the Secluded Parkview neighborhood. Easy access to Crow Hill & HWY 285 and a stone's throw from the Sleepy Mountain town of Bailey! This Bright, Open Raised Ranch Floorplan boasts a host of upgrades including a Hickory Kitchen with Stainless Appliances, Huge Tiled Island. Rustic Wood Pantry, Doors and Trim. Door to Private Deck (15'x10') off Living Room. Rennai Gas Heater, Ceiling Fan, Two Master Bedrooms, Wonderful Detached 2 Car Garage with large Living/Kitchen area above (not included in the Total Squft) and Deck (19'x12') covering an additional Carport. New Laminate Flooring on lower level. Large Laundry/Mechanical Room with Washer/Dryer Hook-ups and 600 gallons of Additional Water Storage! Dog Run. A Great Floorplan with 4 Beds and 3 Baths and Nestled in the Trees. A Great Mountain Home in a Wonderful Bailey Neighborhood!
Zillow last checked: 8 hours ago
Listing updated: August 05, 2025 at 04:30pm
Listed by:
John North 303-548-8181,
MB North & Company
Bought with:
Troy Lyon, 100076839
eXp Realty, LLC
Source: REcolorado,MLS#: 8724690
Facts & features
Interior
Bedrooms & bathrooms
- Bedrooms: 4
- Bathrooms: 3
- Full bathrooms: 1
- 3/4 bathrooms: 2
- Main level bathrooms: 2
- Main level bedrooms: 2
Primary bedroom
- Description: With 3\4 En-Suite Bath
- Level: Main
- Area: 168 Square Feet
- Dimensions: 12 x 14
Bedroom
- Description: Wood Floors, Desk Area And Closet
- Level: Main
- Area: 120 Square Feet
- Dimensions: 10 x 12
Bedroom
- Description: 2nd Master With 3/4 Bath. Huge Closet/Retreat Sliding Glass Door To Outside
- Level: Lower
- Area: 242 Square Feet
- Dimensions: 11 x 22
Bedroom
- Description: Closet
- Level: Lower
- Area: 132 Square Feet
- Dimensions: 11 x 12
Bathroom
- Description: Quartz Counter.
- Level: Main
Bathroom
- Description: En-Suite Off Main Floor Master Bed
- Level: Main
Bathroom
- Description: For Lower Level 2nd Master
- Level: Lower
Family room
- Description: New Laminate Floor
- Level: Lower
- Area: 187 Square Feet
- Dimensions: 11 x 17
Kitchen
- Description: Open To Living Room. Eating Space. Large Island And Stainless Appliances
- Level: Main
- Area: 252 Square Feet
- Dimensions: 12 x 21
Laundry
- Description: Hook Ups For Washer/Dryer. Water Storage Tanks
- Level: Lower
- Area: 88 Square Feet
- Dimensions: 8 x 11
Living room
- Description: Rustic Cherry Floors And Rinnai Gas Heater
- Level: Main
- Area: 240 Square Feet
- Dimensions: 12 x 20
Office
- Description: No Closet. Bedroom? Being Used As An Exercise Room
- Level: Main
- Area: 88 Square Feet
- Dimensions: 8 x 11
Heating
- Baseboard, Electric, Natural Gas, Wall Furnace, Wood, Wood Stove
Cooling
- None
Appliances
- Included: Cooktop, Dishwasher, Disposal, Electric Water Heater, Microwave, Range, Refrigerator, Self Cleaning Oven
Features
- Ceiling Fan(s), Eat-in Kitchen, Kitchen Island, Open Floorplan, Quartz Counters, Walk-In Closet(s)
- Flooring: Carpet, Tile, Vinyl, Wood
- Windows: Double Pane Windows, Skylight(s)
- Basement: Finished
- Number of fireplaces: 1
- Fireplace features: Other, Wood Burning Stove
Interior area
- Total structure area: 2,288
- Total interior livable area: 2,288 sqft
- Finished area above ground: 2,288
Property
Parking
- Total spaces: 3
- Parking features: Garage, Carport
- Garage spaces: 2
- Carport spaces: 1
- Covered spaces: 3
Features
- Levels: Two
- Stories: 2
- Patio & porch: Deck
- Exterior features: Dog Run
- Has view: Yes
- View description: Mountain(s)
Lot
- Size: 1.36 Acres
- Features: Foothills, Many Trees, Mountainous, Rolling Slope, Secluded
- Residential vegetation: Partially Wooded
Details
- Parcel number: 23470
- Special conditions: Standard
Construction
Type & style
- Home type: SingleFamily
- Architectural style: Contemporary
- Property subtype: Single Family Residence
Materials
- Frame
- Roof: Composition
Condition
- Year built: 1979
Utilities & green energy
- Electric: 110V, 220 Volts
- Water: Well
- Utilities for property: Electricity Connected, Internet Access (Wired), Natural Gas Connected
Community & neighborhood
Location
- Region: Bailey
- Subdivision: Parkview
Other
Other facts
- Listing terms: Cash,Conventional,FHA,VA Loan
- Ownership: Individual
- Road surface type: Dirt
Price history
| Date | Event | Price |
|---|---|---|
| 3/1/2023 | Sold | $575,000-7.1%$251/sqft |
Source: | ||
| 9/12/2022 | Listing removed | -- |
Source: | ||
| 8/25/2022 | Price change | $619,000-3.1%$271/sqft |
Source: | ||
| 6/29/2022 | Price change | $639,000-1.5%$279/sqft |
Source: | ||
| 6/1/2022 | Price change | $649,000-1.5%$284/sqft |
Source: | ||
Public tax history
| Year | Property taxes | Tax assessment |
|---|---|---|
| 2025 | $2,609 +1.5% | $42,160 +7.4% |
| 2024 | $2,571 +16.7% | $39,260 -9.5% |
| 2023 | $2,203 +3.3% | $43,370 +39% |
Find assessor info on the county website
Neighborhood: 80421
Nearby schools
GreatSchools rating
- 7/10Deer Creek Elementary SchoolGrades: PK-5Distance: 2.7 mi
- 8/10Fitzsimmons Middle SchoolGrades: 6-8Distance: 3.6 mi
- 5/10Platte Canyon High SchoolGrades: 9-12Distance: 3.4 mi
Schools provided by the listing agent
- Elementary: Deer Creek
- Middle: Fitzsimmons
- High: Platte Canyon
- District: Platte Canyon RE-1
Source: REcolorado. This data may not be complete. We recommend contacting the local school district to confirm school assignments for this home.

Get pre-qualified for a loan
At Zillow Home Loans, we can pre-qualify you in as little as 5 minutes with no impact to your credit score.An equal housing lender. NMLS #10287.
Sell for more on Zillow
Get a free Zillow Showcase℠ listing and you could sell for .
$628,100
2% more+ $12,562
With Zillow Showcase(estimated)
$640,662
