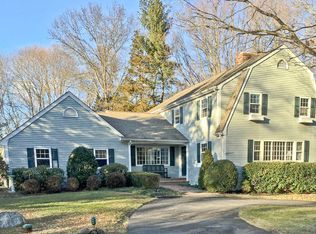Gracious colonial on cul de sac,minutes to train,highway,schools and Wilton/Westport town centers.This beautiful home is situated on 1.67 ac. of landscaped property that offers complete privacy.Step into the home and find the oversized living room with gorgeous custom moldings,fireplace,bay/bow window that is perfect for entertaining a large group.Dining room w/paneled moldings and bay/bow window is just steps away from the stunning and thoughtfully renovated kitchen w/vaulted ceiling, skylights and window overlooking the bucolic backyard.The oversized center island has a prep sink,microwave,warming drawer and breakfast bar.Top of the line appliances include a subzero refrigerator,Wolf gas stove,Bosch dishwasher and wall oven,plus both a wine and beverage refrigerator.Built-in kitchen desk, pantry and dining area finish off the kitchen.The open concept kitchen flows to the family room w/custom built-ins,fireplace,French doors and wall of windows overlooking the private backyard.Other features of the first floor include a half bath,office w/paneled moldings,gas fireplace and French doors,laundry room w/sink,built-ins and closet,half bath plus a large mudroom w/side entrance and built-in cubbies.Bonus room w/vaulted ceiling and gorgeous beams just steps from the kitchen.Upstairs you will find the primary bedroom w/fireplace,walk-in closet and full bath that is sure to impress w/shower,jacuzzi tub and double vanity.Three add'l bedrooms w/two full baths complete the second floor.
This property is off market, which means it's not currently listed for sale or rent on Zillow. This may be different from what's available on other websites or public sources.
