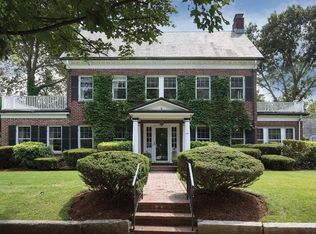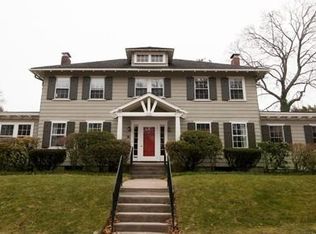Located on a desirable Waban cul-de-sac with beautiful manicured grounds, this charming and classic center-entrance Dutch Colonial has retained much of its original charm,character and architectural details. A gracious foyer greets you through a French door from the front vestibule. The front-to-back living room has a fireplace, beam ceiling, built-ins, a bay and leads to a side family room. The dining room has wainscoting, chair rail, built-in china cabinet and French door to a screened-in porch.The kitchen has been updated with cherry cabinets and granite counters. A butler's pantry and half bath complete this floor. On the second floor there is a large master bedroom with a cozy window seat and second fireplace, two other good size bedrooms and a smaller office/nursery and full bath. A third floor has a fourth bedroom with eye brow windows,skylight,recessed lights and full bath. There is great basement storage, updated systems, and one car garage. Close to shops, T and major routes.
This property is off market, which means it's not currently listed for sale or rent on Zillow. This may be different from what's available on other websites or public sources.

