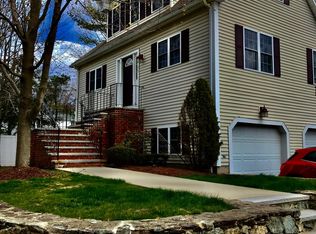Just when you thought there would never be a GREAT townhouse on the market in Reading, comes this SUPERB opportunity to own in this lovely, intimate (12 units) complex...perfectly located near EVERYTHING! Enjoy Reading's downtown restaurants & shops, take a short stroll to the commuter rail, or be on major routes in minutes...all while enjoying the solitude of a quiet side street. Beautifully set back off the road, its presence is stately, yet once inside...nothing but comfort, space, style & amenities...such as 2 full & 2 half baths, a warm & inviting kitchen with gorgeous new appliances & deck access, 2 gas fireplaces, & an impressive mater oasis with dramatic ceilings, skylight, built-ins, & an adjoining master bath with double vanity. The 2nd fl bath houses the laundry area...just ideal! All 3 bdrms are over-sized & provide excellent closets. Need your very own space away from it all? The LL offers a fantastic family room with fireplace & sliders to a patio. This is the one!!
This property is off market, which means it's not currently listed for sale or rent on Zillow. This may be different from what's available on other websites or public sources.
