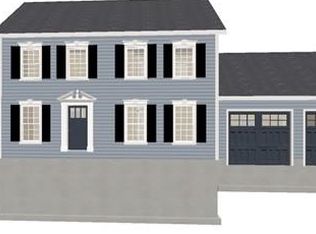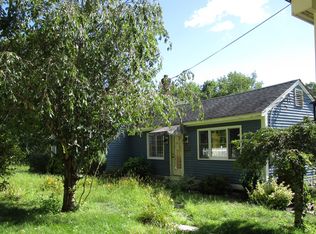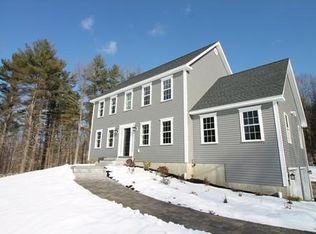Home on the range! This Mini Farm is being offered at a discount price! House was rebuilt in the 1980's and is modern and in good condition. Very nice 3 car garage with rooms above for storage and heated workshop. Blueberries, fruit trees, fields, and rolling meadows. Finnish Sauna! Great location on a quiet road but not too far out! Abutting land (Pierce Rd Lot 1-6 on deposit not included) to be sold in conjunction with the house sale.
This property is off market, which means it's not currently listed for sale or rent on Zillow. This may be different from what's available on other websites or public sources.


