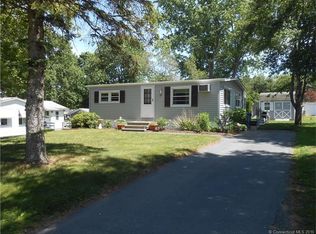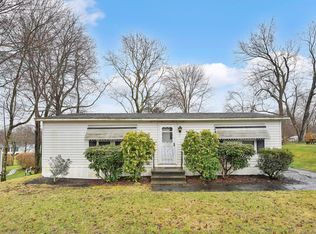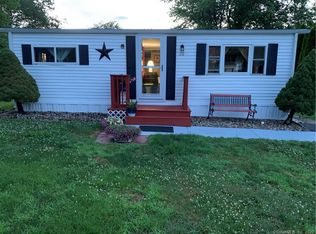Sold for $60,000 on 09/19/23
$60,000
21 Phoenix Road, Colchester, CT 06415
2beds
888sqft
Single Family Residence, Mobile Home
Built in 1976
-- sqft lot
$98,300 Zestimate®
$68/sqft
$1,650 Estimated rent
Home value
$98,300
$81,000 - $120,000
$1,650/mo
Zestimate® history
Loading...
Owner options
Explore your selling options
What's special
GREAT PRICE! Located in Westchester Village! Bright open spacious layout with an extra heated enclosed porch with a seamless connection to the main home provides extra living space. Lots of windows and a sky light in the kitchen offers plenty of natural lighting. Master bedroom with 2 custom closets with shelves. Paved drive with a car port. Level yard with lots of gardens and 2 sheds for plenty of extra storage. Efficient propane heat keeps the cost down for winter. Central air needs the fan to be repaired and being sold "as is". The Seller is seeking an AS IS Sale and will make no repairs. Must be approved for land lease (to qualify a credit score of 650+ and income of 1500 per month is required). The $450 a month park fee covers trash pickup, plowing off the road and septic maintenance. Any pets have an extra fee per month and must be approved by the community and there are restrictions. Renting is prohibited, and only 2 occupants per unit allowed. Any offers are subject to park approval for the land lease. have the land lease application approved.
Zillow last checked: 8 hours ago
Listing updated: November 08, 2023 at 07:09am
Listed by:
Joyce M. Covone 860-608-1708,
Berkshire Hathaway NE Prop. 860-267-4481
Bought with:
Julie Landon-Stewart, RES.0776645
Weichert,REALTORS-Four Corners
Source: Smart MLS,MLS#: 170583218
Facts & features
Interior
Bedrooms & bathrooms
- Bedrooms: 2
- Bathrooms: 1
- Full bathrooms: 1
Primary bedroom
- Features: Wall/Wall Carpet
- Level: Main
- Area: 99 Square Feet
- Dimensions: 9 x 11
Bedroom
- Features: Wall/Wall Carpet
- Level: Main
- Area: 80 Square Feet
- Dimensions: 8 x 10
Dining room
- Level: Main
- Area: 88 Square Feet
- Dimensions: 8 x 11
Family room
- Level: Main
- Area: 153 Square Feet
- Dimensions: 9 x 17
Kitchen
- Features: Skylight, Breakfast Bar, Pantry
- Level: Main
- Area: 121 Square Feet
- Dimensions: 11 x 11
Living room
- Level: Main
- Area: 216 Square Feet
- Dimensions: 12 x 18
Heating
- Forced Air, Propane
Cooling
- None
Appliances
- Included: Gas Range, Range Hood, Refrigerator, Washer, Dryer, Electric Water Heater
- Laundry: Main Level
Features
- Open Floorplan
- Doors: Storm Door(s)
- Windows: Thermopane Windows
- Basement: None
- Attic: None
- Has fireplace: No
Interior area
- Total structure area: 888
- Total interior livable area: 888 sqft
- Finished area above ground: 888
Property
Parking
- Total spaces: 1
- Parking features: Carport, Paved
- Garage spaces: 1
- Has carport: Yes
- Has uncovered spaces: Yes
Features
- Patio & porch: Porch
- Exterior features: Garden, Rain Gutters
Lot
- Features: Open Lot
Details
- Additional structures: Shed(s)
- Parcel number: 2335261
- Zoning: R
Construction
Type & style
- Home type: MobileManufactured
- Property subtype: Single Family Residence, Mobile Home
Materials
- Vinyl Siding
- Foundation: None
- Roof: Asphalt
Condition
- New construction: No
- Year built: 1976
Utilities & green energy
- Sewer: Public Sewer
- Water: Public
- Utilities for property: Underground Utilities, Cable Available
Green energy
- Energy efficient items: Doors, Windows
Community & neighborhood
Security
- Security features: Security System
Community
- Community features: Golf, Lake, Library, Medical Facilities, Playground, Public Rec Facilities, Shopping/Mall, Tennis Court(s)
Location
- Region: Colchester
- Subdivision: Westchester
HOA & financial
HOA
- Has HOA: Yes
- HOA fee: $440 monthly
- Amenities included: None, Management
Price history
| Date | Event | Price |
|---|---|---|
| 9/19/2023 | Sold | $60,000-14.3%$68/sqft |
Source: | ||
| 9/19/2023 | Pending sale | $70,000$79/sqft |
Source: | ||
| 8/3/2023 | Contingent | $70,000$79/sqft |
Source: | ||
| 7/10/2023 | Listed for sale | $70,000+59.5%$79/sqft |
Source: | ||
| 10/27/2017 | Listing removed | $43,900$49/sqft |
Source: Berkshire Hathaway HomeServices New England Properties #G10234345 Report a problem | ||
Public tax history
| Year | Property taxes | Tax assessment |
|---|---|---|
| 2025 | $820 +4.3% | $27,400 |
| 2024 | $786 +5.4% | $27,400 |
| 2023 | $746 +0.5% | $27,400 |
Find assessor info on the county website
Neighborhood: 06415
Nearby schools
GreatSchools rating
- 7/10Jack Jackter Intermediate SchoolGrades: 3-5Distance: 4.6 mi
- 7/10William J. Johnston Middle SchoolGrades: 6-8Distance: 4.7 mi
- 9/10Bacon AcademyGrades: 9-12Distance: 5.6 mi
Schools provided by the listing agent
- Elementary: Jack Jackter
- Middle: William J. Johnston
- High: Bacon Academy
Source: Smart MLS. This data may not be complete. We recommend contacting the local school district to confirm school assignments for this home.
Sell for more on Zillow
Get a free Zillow Showcase℠ listing and you could sell for .
$98,300
2% more+ $1,966
With Zillow Showcase(estimated)
$100,266

