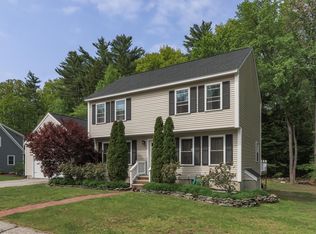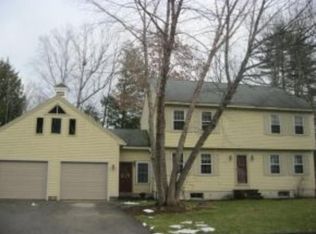Closed
Listed by:
April Dunn,
April Dunn & Associates LLC 603-565-5921
Bought with: KW Coastal and Lakes & Mountains Realty/Meredith
$590,550
21 Peterson Circle, Concord, NH 03301
4beds
2,632sqft
Single Family Residence
Built in 1991
0.29 Acres Lot
$612,900 Zestimate®
$224/sqft
$3,430 Estimated rent
Home value
$612,900
$527,000 - $711,000
$3,430/mo
Zestimate® history
Loading...
Owner options
Explore your selling options
What's special
Fall in love with Governor's Woods and all that this 4 Bdrm 2.5 Ba Colonial has to offer! One owner has treasured this home, demonstrating extreme pride of ownership, with new systems, from the updated boiler, new hot water heater to the roof! This inviting floor plan, with multiple living areas, offers the timeless tradition of a formal dining room and yet displays the openness and comfort so sought after with multiple living areas- both the living room and den on the first floor with family/rec room in the lower level. Recently remodeled light and bright white kitchen w/ quartz counters and hardwood floors. Large Primary suite w/ stunning bathroom and lg. walk in closet. First floor laundry. Energy efficient natural gas heat and the convenience of city services. Oversized garage w/ expansive walk up attic for storage! This desirable cul-de-sac neighborhood, offers the safety and convenience of sidewalks with no thru traffic, and is walking distance to school, golf/cross country skiing, tennis/pickle ball, golf, the rail trail and the joys of swimming/fishing/kayaking with the near by Merrimack River. Abutting conservation land, this home has a 12x30 deck overlooking the private back yard which lends itself nicely for entertaining, recreation or gardening. A close knit and spirted community, that is always welcoming. A home to love and grow in!
Zillow last checked: 8 hours ago
Listing updated: April 11, 2025 at 12:35pm
Listed by:
April Dunn,
April Dunn & Associates LLC 603-565-5921
Bought with:
Heather Hardowa
KW Coastal and Lakes & Mountains Realty/Meredith
Source: PrimeMLS,MLS#: 5031693
Facts & features
Interior
Bedrooms & bathrooms
- Bedrooms: 4
- Bathrooms: 3
- Full bathrooms: 2
- 1/2 bathrooms: 1
Heating
- Hot Water
Cooling
- Other
Appliances
- Included: Dishwasher, Range Hood, Electric Range, Refrigerator
- Laundry: 1st Floor Laundry
Features
- Ceiling Fan(s), Dining Area, Kitchen Island, Kitchen/Dining, Primary BR w/ BA, Natural Light, Walk-In Closet(s)
- Flooring: Carpet, Hardwood, Vinyl Plank
- Windows: Blinds, Drapes
- Basement: Bulkhead,Daylight,Full,Partially Finished,Interior Entry
- Attic: Walk-up
Interior area
- Total structure area: 3,864
- Total interior livable area: 2,632 sqft
- Finished area above ground: 2,112
- Finished area below ground: 520
Property
Parking
- Total spaces: 2
- Parking features: Paved, Auto Open, Direct Entry, Driveway, Garage
- Garage spaces: 2
- Has uncovered spaces: Yes
Accessibility
- Accessibility features: 1st Floor 1/2 Bathroom, 1st Floor Laundry
Features
- Levels: Two
- Stories: 2
- Exterior features: Deck, Garden
- Frontage length: Road frontage: 126
Lot
- Size: 0.29 Acres
- Features: Curbing, Landscaped, Level, Sidewalks, Subdivided, Walking Trails, Abuts Conservation, Near Country Club, Near Golf Course, Near Shopping, Neighborhood, Near Public Transit, Near Railroad, Near School(s)
Details
- Parcel number: CNCDM302ZB26
- Zoning description: RS
Construction
Type & style
- Home type: SingleFamily
- Architectural style: Colonial
- Property subtype: Single Family Residence
Materials
- Clapboard Exterior
- Foundation: Concrete
- Roof: Asphalt Shingle
Condition
- New construction: No
- Year built: 1991
Utilities & green energy
- Electric: 150 Amp Service, Circuit Breakers
- Sewer: Public Sewer
- Utilities for property: Cable Available, Gas On-Site, Underground Gas, Underground Utilities
Community & neighborhood
Security
- Security features: Hardwired Smoke Detector
Location
- Region: Concord
- Subdivision: Governor's Woods
Price history
| Date | Event | Price |
|---|---|---|
| 4/11/2025 | Sold | $590,550+7.4%$224/sqft |
Source: | ||
| 3/11/2025 | Listed for sale | $549,900$209/sqft |
Source: | ||
Public tax history
| Year | Property taxes | Tax assessment |
|---|---|---|
| 2024 | $10,699 +3.1% | $386,400 |
| 2023 | $10,379 +3.7% | $386,400 |
| 2022 | $10,004 +9.5% | $386,400 +13.2% |
Find assessor info on the county website
Neighborhood: 03303
Nearby schools
GreatSchools rating
- 5/10Beaver Meadow SchoolGrades: PK-5Distance: 0.4 mi
- 6/10Rundlett Middle SchoolGrades: 6-8Distance: 2.7 mi
- 4/10Concord High SchoolGrades: 9-12Distance: 4.1 mi
Schools provided by the listing agent
- Elementary: Beaver Meadow Elementary Sch
- Middle: Rundlett Middle School
- High: Concord High School
- District: Concord School District SAU #8
Source: PrimeMLS. This data may not be complete. We recommend contacting the local school district to confirm school assignments for this home.

Get pre-qualified for a loan
At Zillow Home Loans, we can pre-qualify you in as little as 5 minutes with no impact to your credit score.An equal housing lender. NMLS #10287.

