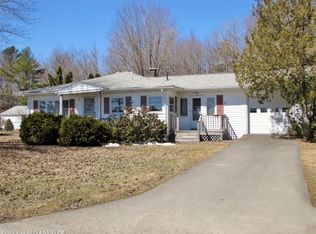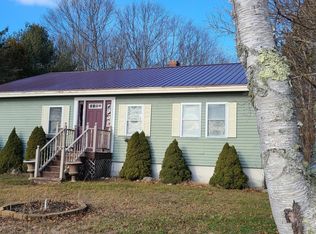Closed
$307,500
21 Perkins Road, Belfast, ME 04915
3beds
1,430sqft
Single Family Residence
Built in 1957
0.45 Acres Lot
$326,100 Zestimate®
$215/sqft
$2,099 Estimated rent
Home value
$326,100
$297,000 - $355,000
$2,099/mo
Zestimate® history
Loading...
Owner options
Explore your selling options
What's special
A sensible and comfortable home offering one-floor living and a 2-car garage with an enclosed breezeway connecting it to the home. There is a spacious livingroom with fireplace, a large eat in kitchen, 3 bedrooms and a combination bathroom/laundry. At the back of the home is a lovely deck that overlooks a nicely landscaped fenced yard. There's an additional garage at the back of the property that is perfect for garden tools, lawn tractor, lawn mower, snow blower and toys. The cavernous unfinished dry basement could be used for many things, use your imagination. The home is solid and in good condition but a bit dated. You can move in and make it your own.
Zillow last checked: 8 hours ago
Listing updated: May 30, 2025 at 10:45am
Listed by:
Better Homes & Gardens Real Estate/The Masiello Group
Bought with:
Worth Real Estate, Inc.
Source: Maine Listings,MLS#: 1611150
Facts & features
Interior
Bedrooms & bathrooms
- Bedrooms: 3
- Bathrooms: 1
- Full bathrooms: 1
Bedroom 1
- Level: First
Bedroom 2
- Level: First
Bedroom 3
- Level: First
Kitchen
- Features: Eat-in Kitchen
- Level: First
Living room
- Features: Wood Burning Fireplace
- Level: First
Heating
- Baseboard, Hot Water
Cooling
- None
Appliances
- Included: Cooktop, Dryer, Refrigerator, Wall Oven
Features
- Bathtub, One-Floor Living
- Flooring: Carpet, Vinyl, Wood
- Doors: Storm Door(s)
- Windows: Storm Window(s)
- Basement: Interior Entry,Full,Unfinished
- Number of fireplaces: 1
Interior area
- Total structure area: 1,430
- Total interior livable area: 1,430 sqft
- Finished area above ground: 1,430
- Finished area below ground: 0
Property
Parking
- Total spaces: 2
- Parking features: Paved, On Site
- Attached garage spaces: 2
Features
- Patio & porch: Deck
- Has view: Yes
- View description: Fields
Lot
- Size: 0.45 Acres
- Features: Near Shopping, Near Town, Level, Landscaped
Details
- Additional structures: Outbuilding
- Parcel number: BELFM004L014
- Zoning: General Purpose
Construction
Type & style
- Home type: SingleFamily
- Architectural style: Ranch
- Property subtype: Single Family Residence
Materials
- Wood Frame, Aluminum Siding, Vinyl Siding
- Roof: Shingle
Condition
- Year built: 1957
Utilities & green energy
- Electric: Circuit Breakers, Generator Hookup
- Sewer: Private Sewer
- Water: Public
Community & neighborhood
Location
- Region: Belfast
Other
Other facts
- Road surface type: Paved
Price history
| Date | Event | Price |
|---|---|---|
| 5/30/2025 | Sold | $307,500-12.1%$215/sqft |
Source: | ||
| 5/14/2025 | Pending sale | $350,000$245/sqft |
Source: | ||
| 5/7/2025 | Price change | $350,000-6.7%$245/sqft |
Source: | ||
| 2/18/2025 | Listed for sale | $375,000-6%$262/sqft |
Source: | ||
| 2/14/2025 | Contingent | $399,000$279/sqft |
Source: | ||
Public tax history
| Year | Property taxes | Tax assessment |
|---|---|---|
| 2024 | $4,306 +38.4% | $279,600 +80.6% |
| 2023 | $3,111 -1.7% | $154,800 +4.7% |
| 2022 | $3,165 -2.7% | $147,900 |
Find assessor info on the county website
Neighborhood: 04915
Nearby schools
GreatSchools rating
- 7/10Captain Albert W. Stevens SchoolGrades: PK-5Distance: 1.6 mi
- 4/10Troy A Howard Middle SchoolGrades: 6-8Distance: 1.9 mi
- 6/10Belfast Area High SchoolGrades: 9-12Distance: 2.3 mi

Get pre-qualified for a loan
At Zillow Home Loans, we can pre-qualify you in as little as 5 minutes with no impact to your credit score.An equal housing lender. NMLS #10287.

