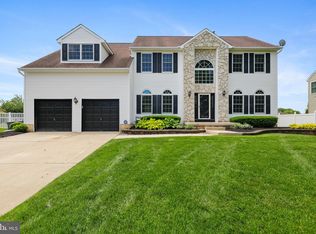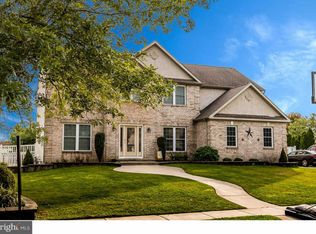Sold for $610,000
$610,000
21 Pear Tree Pl, Sewell, NJ 08080
4beds
2,718sqft
Single Family Residence
Built in 1998
0.48 Acres Lot
$661,600 Zestimate®
$224/sqft
$3,505 Estimated rent
Home value
$661,600
$595,000 - $734,000
$3,505/mo
Zestimate® history
Loading...
Owner options
Explore your selling options
What's special
NO MORE SHOWINGS!OUTSTANDING VALUE!! Step into this spacious and gracious two story center hall colonial and be dazzled by the beautiful 2 story foyer with dramatic staircase, be wowed by the wonderful island kitchen with granite countertops and a plethura of wood cabinets, fabulous gas fired double oven, and amazing pantry closet for lot of storage. Family room features a cozy gas fireplace for those chilly fall nights. The oversized laundry room features ceramic tile flooring, washer and dryer, custom cabinetry with tons of counter space for great additional storage and work space. The second floor offers 4 well sized bedrooms, all featuring ceiling fans, including wonderful Master Suite with huge his and hers walk in closet and master bath with garden tub and stall shower and nicely remodeled main bathroom. There is still plenty of warm summer weather which will be a great opportunity to enjoy the refreshing, inground pool and patio located in this enourmous fenced yard. An oversized 2 car side entry garage with extra space and a full finished basment rounds out this neverending home. Along with all the other amenities and upgrades, this home boost newer replacement windows, 6 year young HVAC, great storage shed for pool equipment and much more!
Zillow last checked: 8 hours ago
Listing updated: October 11, 2024 at 08:47am
Listed by:
Mina Newstadt 856-227-8900,
Better Homes and Gardens Real Estate Maturo
Bought with:
Mina Newstadt, 8442733
Better Homes and Gardens Real Estate Maturo
Source: Bright MLS,MLS#: NJGL2046472
Facts & features
Interior
Bedrooms & bathrooms
- Bedrooms: 4
- Bathrooms: 3
- Full bathrooms: 2
- 1/2 bathrooms: 1
- Main level bathrooms: 1
Basement
- Area: 0
Heating
- Forced Air, Natural Gas
Cooling
- Central Air, Electric
Appliances
- Included: Disposal, Dishwasher, Dryer, Double Oven, Oven/Range - Gas, Refrigerator, Washer, Gas Water Heater
- Laundry: Main Level
Features
- Primary Bath(s), Attic/House Fan, Bathroom - Stall Shower, Eat-in Kitchen, Ceiling Fan(s), Chair Railings, Crown Molding, Family Room Off Kitchen, Formal/Separate Dining Room, Pantry, Kitchen Island, Walk-In Closet(s), Upgraded Countertops, 9'+ Ceilings, High Ceilings
- Flooring: Carpet, Tile/Brick, Laminate
- Windows: Replacement
- Basement: Full,Finished
- Has fireplace: No
Interior area
- Total structure area: 2,718
- Total interior livable area: 2,718 sqft
- Finished area above ground: 2,718
- Finished area below ground: 0
Property
Parking
- Total spaces: 6
- Parking features: Inside Entrance, Garage Door Opener, Oversized, Garage Faces Side, Concrete, Driveway, Attached
- Attached garage spaces: 2
- Uncovered spaces: 4
Accessibility
- Accessibility features: None
Features
- Levels: Two
- Stories: 2
- Patio & porch: Patio
- Exterior features: Sidewalks, Street Lights, Lighting
- Has private pool: Yes
- Pool features: In Ground, Private
- Fencing: Other,Full
- Has view: Yes
- View description: Garden
Lot
- Size: 0.48 Acres
- Dimensions: 100.00 x 207.00
- Features: Level, Open Lot, Front Yard, Rear Yard
Details
- Additional structures: Above Grade, Below Grade
- Parcel number: 1800085 1900058
- Zoning: PR3
- Zoning description: Residential
- Special conditions: Standard
Construction
Type & style
- Home type: SingleFamily
- Architectural style: Colonial
- Property subtype: Single Family Residence
Materials
- Vinyl Siding, Brick
- Foundation: Brick/Mortar
- Roof: Shingle
Condition
- Very Good
- New construction: No
- Year built: 1998
Details
- Builder model: Cambridge
Utilities & green energy
- Electric: Circuit Breakers
- Sewer: Public Sewer
- Water: Public
- Utilities for property: Cable Connected
Community & neighborhood
Location
- Region: Sewell
- Subdivision: Summit Pointe
- Municipality: WASHINGTON TWP
Other
Other facts
- Listing agreement: Exclusive Right To Sell
- Listing terms: Conventional
- Ownership: Fee Simple
Price history
| Date | Event | Price |
|---|---|---|
| 10/10/2024 | Sold | $610,000+5.2%$224/sqft |
Source: | ||
| 9/5/2024 | Pending sale | $580,000$213/sqft |
Source: | ||
| 8/20/2024 | Listed for sale | $580,000+87.1%$213/sqft |
Source: | ||
| 3/10/2009 | Sold | $310,000-1.9%$114/sqft |
Source: Public Record Report a problem | ||
| 1/11/2009 | Listed for sale | $315,900+35.3%$116/sqft |
Source: foreclosure.com Report a problem | ||
Public tax history
| Year | Property taxes | Tax assessment |
|---|---|---|
| 2025 | $12,559 | $357,200 |
| 2024 | $12,559 -2.2% | $357,200 |
| 2023 | $12,841 +3.4% | $357,200 |
Find assessor info on the county website
Neighborhood: 08080
Nearby schools
GreatSchools rating
- 9/10Whitman Elementary SchoolGrades: K-5Distance: 2.7 mi
- 5/10Bunker Hill Middle SchoolGrades: 6-8Distance: 0.6 mi
- 5/10Washington Twp High SchoolGrades: 9-12Distance: 2.2 mi
Schools provided by the listing agent
- Middle: Bunker Hill
- High: Washington Twp. H.s.
- District: Washington Township Public Schools
Source: Bright MLS. This data may not be complete. We recommend contacting the local school district to confirm school assignments for this home.
Get a cash offer in 3 minutes
Find out how much your home could sell for in as little as 3 minutes with a no-obligation cash offer.
Estimated market value$661,600
Get a cash offer in 3 minutes
Find out how much your home could sell for in as little as 3 minutes with a no-obligation cash offer.
Estimated market value
$661,600

