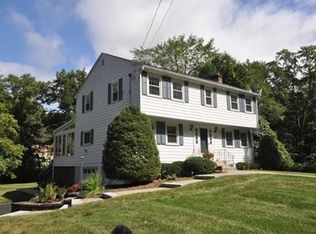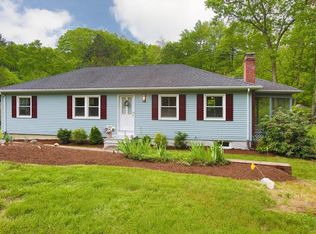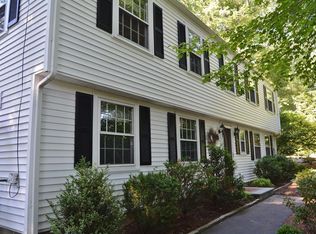Thoughtful, meticulous rehab! Set in sought after Flag Hill neighborhood on a newly landscaped expansive yard is an inviting New England Cape. Taken down to the studs, a complete do over. A partial list of the impressive improvements include, new roof, new windows, new vinyl siding, new central air, new electrical and new plumbing. The new kitchen has shaker style white cabinets with a large gray center island and granite counter's. The new GE stainless steel appliances includes a gas range. New hardwood floors throughout the 1st & 2nd floor. Handy 1st floor office and a 1st floor bedroom (could be side by side home offices). Travel upstairs to 3 generous bedrooms including a front to back master with new master bath (double sink vanity & tiled shower) New paved circular drive, drive under garage with new doors and garage door openers. Close to the vibrant downtown West Acton and 3 miles to the South Acton commuter rail with an express train to Porter Square & North Station.
This property is off market, which means it's not currently listed for sale or rent on Zillow. This may be different from what's available on other websites or public sources.


