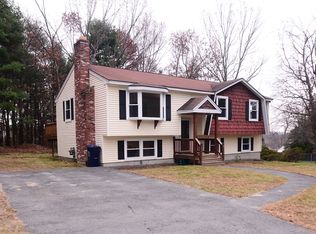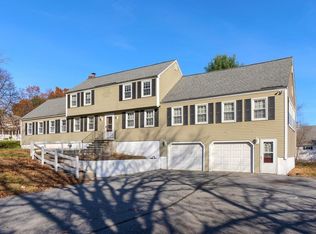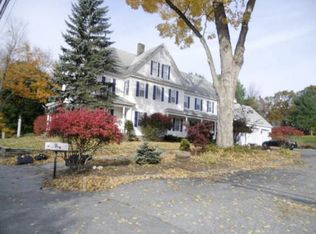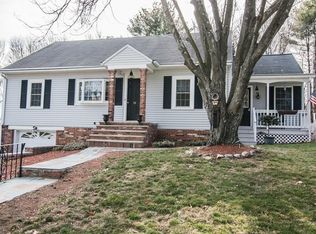Check this out! Colonial 5 Bedrooms, front to back LR with gas FP, formal DR, fully applianced kitchen fst flr laundry, alarm system, sprinkler system, family room, farmers porch, in ground pool, 2 car garage + a full size in-law apartment built in 2003, 4 zone heat and a/c, beautiful patio area, on a cul-de-sac. on an acre of land and close to everything. Perfect gift for the Holidays!
This property is off market, which means it's not currently listed for sale or rent on Zillow. This may be different from what's available on other websites or public sources.



