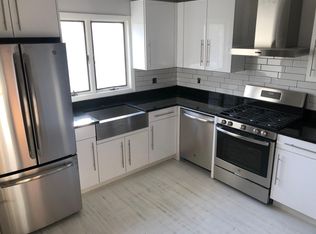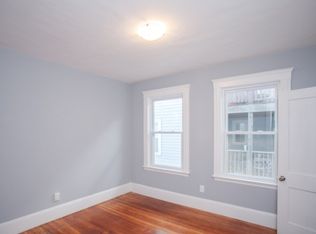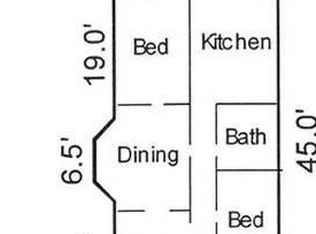INCREDIBLE SINGLE FAMILY IN SOMERVILLE! This meticulously maintained 3 Bedroom, 1 Full and 1/2 bath home has gone under lots of upgrades and is ready to move in. WAIT NO LONGER! This home features hardwood floors throughout, fireplaced living room, an open kitchen/dining area with new sliding doors to a private fenced in back yard with stone patio and 2 off street parking spaces. Upgraded kitchen with stone counter tops and SS appliances. New ductless mini split dual heat/AC system (5 individual systems) This great home is located on a quiet street nestled between Union SQ, Porter SQ, Davis SQ and a block and a half from the new proposed Green T-Stop. It is also is a short stroll from the much loved Somerville Community Bike/Walking path. A commuters dream with easy access to I-93.
This property is off market, which means it's not currently listed for sale or rent on Zillow. This may be different from what's available on other websites or public sources.


