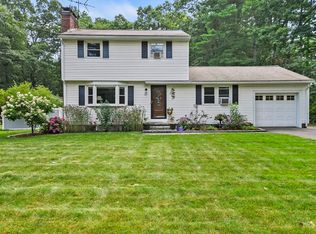**Open house cancelled - offer accepted** Perfect opportunity for first time home buyers or for those looking to downsize! Situated within the desirable town of Hudson, this quaint 3-bedroom home awaits new owners! Inside you will find a warm & inviting living rm featuring a flr to ceiling brick fireplace w/ a built in section for wood, a dining area w/ sliding glass doors that lead to the back deck, a spacious renovated kitchen offering s/s appliances as well as ample cabinet & countertop space! Down the hall is the master bedroom w/ an renovated en-suite bath as well as 2 add'l bedrms & another updated full bath! All new energy efficient windows on main floor (except bay); all LED lights/fan are dimmable. Partially finished walk out lower level features a fireplaced family rm w/ a bar area - great spot to entertain! Your new home has new motion sensor outdoor lighting & a treelined backyard which abuts the state forest giving you easy access to the trails!
This property is off market, which means it's not currently listed for sale or rent on Zillow. This may be different from what's available on other websites or public sources.
