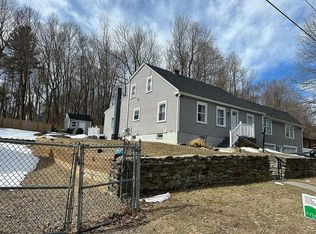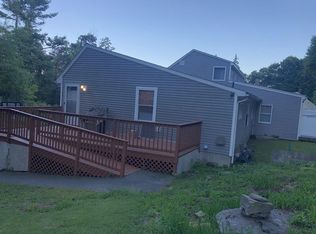Welcome Home to this cape style home! Not a Drive-by MUST see the inside! Eat-in Kitchen with great natural light, stainless steel appliances (newer, some still under warranty), wood floors, large peninsula adding an amazing amount of counter space for meal prep or entertaining. Sliders to the large deck overlooking the backyard. Spacious Living Room with wood floors. Full bathroom on the first floor along with 2 good sized bedrooms, one could be be used as a Master Bedroom. The second floor offers 2 additional bedrooms with good sized closets and a full bath with stand up shower. Private backyard with a large shed for additional storage. Easy access to the airport and a few minutes away from 290!
This property is off market, which means it's not currently listed for sale or rent on Zillow. This may be different from what's available on other websites or public sources.

