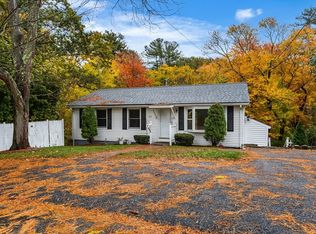Welcome home to 21 Oxford Street! Don't miss this picture perfect young colonial. Move right in and enjoy the ease of living here with an open and bright floor-plan, sun drenched rooms, attention to detail, and pride of ownership. The rooms are warm and inviting with gleaming hardwood floors beckoning a large gathering or an intimate group. Enter the heart of the home and use your culinary skills in the renovated kitchen with granite counters and large island expanding out to a Trex maintenance-free deck and fenced yard with irrigation system. When it's time to retreat, the second level provides 3 generous bedrooms, hallway bath, and a master bedroom with spa-like bath and a walk-in closet outfitted by California closets that will surely impress the most discerning buyer. If you're still looking for more, the lower level provides a game/exercise area and an 11X13 mudroom for all your belongings and more. This is a home to be proud of. Schedule your showing today!
This property is off market, which means it's not currently listed for sale or rent on Zillow. This may be different from what's available on other websites or public sources.
