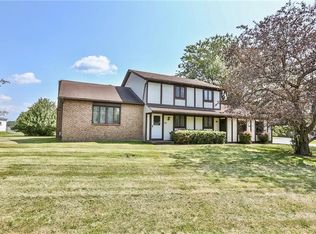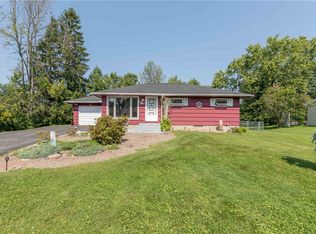Closed
$220,000
21 Overlook Trl, Rochester, NY 14612
3beds
1,384sqft
Single Family Residence
Built in 1970
0.41 Acres Lot
$232,800 Zestimate®
$159/sqft
$2,284 Estimated rent
Maximize your home sale
Get more eyes on your listing so you can sell faster and for more.
Home value
$232,800
$214,000 - $254,000
$2,284/mo
Zestimate® history
Loading...
Owner options
Explore your selling options
What's special
Welcome to 21 Overlook Trail! This beautifully maintained three-bedroom, one-bathroom Ranch located on a private drive in the Hilton School District is perfect for families and entertainers. Step inside to discover beautiful hardwood floors that flow throughout the spacious living areas, and kitchen creating a warm and inviting atmosphere. The bright and spacious kitchen adjoins the family room which is perfect for family gatherings! There is also a living room that can also be used as a formal dining room. Tear off Roof in 2023 and tons of storage in the full basement! The backyard oasis features a stunning inground pool, perfect for summer fun and relaxation. Enjoy sunny days lounging by the water or hosting BBQs with this gorgeous outdoor living space! This home is located across the street from Westpoint Marina on Braddock Bay! Don’t miss your chance to make this home your own! Schedule a private viewing today! **Delayed Showings Until Thursday 9/26 @ 4pm. Delayed Negotiations Until Tuesday 10/1 @ 12pm.
Zillow last checked: 8 hours ago
Listing updated: November 20, 2024 at 06:17am
Listed by:
Michelle Lynn Sexstone 585-354-8878,
WCI Realty
Bought with:
Sara Puccia, 10491212169
Ivy House Realty LLC
Source: NYSAMLSs,MLS#: R1567856 Originating MLS: Rochester
Originating MLS: Rochester
Facts & features
Interior
Bedrooms & bathrooms
- Bedrooms: 3
- Bathrooms: 1
- Full bathrooms: 1
- Main level bathrooms: 1
- Main level bedrooms: 3
Heating
- Gas
Cooling
- Central Air
Appliances
- Included: Dryer, Dishwasher, Electric Cooktop, Freezer, Gas Water Heater, Microwave, Refrigerator, Washer
- Laundry: In Basement
Features
- Cedar Closet(s), Ceiling Fan(s), Separate/Formal Dining Room, Eat-in Kitchen, Separate/Formal Living Room, Pantry, Sliding Glass Door(s), Window Treatments
- Flooring: Laminate, Varies
- Doors: Sliding Doors
- Windows: Drapes
- Basement: Full,Sump Pump
- Has fireplace: No
Interior area
- Total structure area: 1,384
- Total interior livable area: 1,384 sqft
Property
Parking
- Total spaces: 2
- Parking features: Attached, Garage, Garage Door Opener
- Attached garage spaces: 2
Features
- Levels: One
- Stories: 1
- Patio & porch: Patio
- Exterior features: Blacktop Driveway, Fence, Pool, Patio
- Pool features: In Ground
- Fencing: Partial
Lot
- Size: 0.41 Acres
- Dimensions: 120 x 150
Details
- Additional structures: Shed(s), Storage
- Parcel number: 2628000260100001006000
- Special conditions: Standard
Construction
Type & style
- Home type: SingleFamily
- Architectural style: Ranch
- Property subtype: Single Family Residence
Materials
- Aluminum Siding, Brick, Steel Siding
- Foundation: Poured
Condition
- Resale
- Year built: 1970
Utilities & green energy
- Sewer: Connected
- Water: Connected, Public
- Utilities for property: Sewer Connected, Water Connected
Community & neighborhood
Location
- Region: Rochester
- Subdivision: Overlook
Other
Other facts
- Listing terms: Cash,Conventional,FHA,VA Loan
Price history
| Date | Event | Price |
|---|---|---|
| 11/18/2024 | Sold | $220,000$159/sqft |
Source: | ||
| 10/6/2024 | Pending sale | $220,000$159/sqft |
Source: | ||
| 9/26/2024 | Listed for sale | $220,000+124.5%$159/sqft |
Source: | ||
| 4/28/2000 | Sold | $98,000$71/sqft |
Source: Public Record Report a problem | ||
Public tax history
| Year | Property taxes | Tax assessment |
|---|---|---|
| 2024 | -- | $161,200 |
| 2023 | -- | $161,200 +8.2% |
| 2022 | -- | $149,000 |
Find assessor info on the county website
Neighborhood: 14612
Nearby schools
GreatSchools rating
- 6/10Northwood Elementary SchoolGrades: K-6Distance: 2.9 mi
- 4/10Merton Williams Middle SchoolGrades: 7-8Distance: 4.8 mi
- 6/10Hilton High SchoolGrades: 9-12Distance: 3.7 mi
Schools provided by the listing agent
- District: Hilton
Source: NYSAMLSs. This data may not be complete. We recommend contacting the local school district to confirm school assignments for this home.

