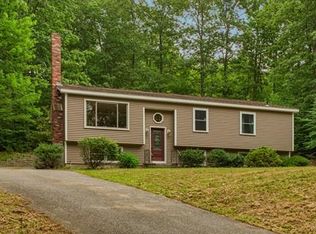Ready Now! Updated Open Floor Plan Ranch with Geobarn Built 2 Car Garage. The home features an open floor plan Living Room/ Kitchen/Dining Area with custom built-ins featuring the gas fireplace - easily enjoyed by all areas of the living space from cooking in the updated cherry and granite kitchen, spacious dining area or living room. Updated Full Bath with double granite vanity and oversized tiled shower for convenience ready for you too - you won't be bothered with these updates. Master Suite includes Master Bath for privacy. This impressive custom garage offers the renowned craftsmanship of Geobarns offering oversized doors for your convenience, 2nd level loft with skylights and cupola just ideal for a workshop! Style, updates, located in commuter friendly Westminster - Welcome Home!
This property is off market, which means it's not currently listed for sale or rent on Zillow. This may be different from what's available on other websites or public sources.
