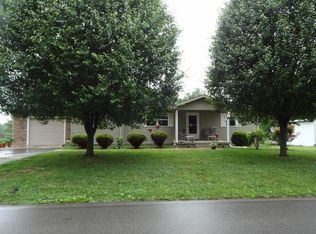Country setting yet close to town! Lots of NEW updates including new stainless appliances and kitchen counter tops, new flooring and fresh paint! Large living room with stone fireplace. Main level master suite with walk in closet. Huge pantry in the kitchen/dining area. Two bedrooms upstairs and main level bonus room that could be used for additional living space or office. Covered back deck. This one is a must see! Call today to schedule for your appointment! Buyer to verify all info
This property is off market, which means it's not currently listed for sale or rent on Zillow. This may be different from what's available on other websites or public sources.
