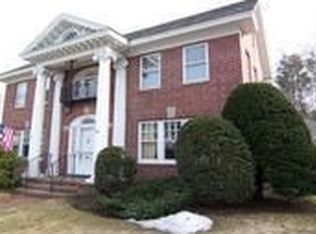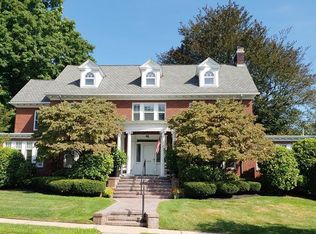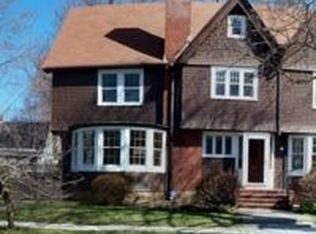Sold for $775,000
$775,000
21 Otsego Rd, Worcester, MA 01609
6beds
3,789sqft
Single Family Residence
Built in 1912
0.32 Acres Lot
$797,700 Zestimate®
$205/sqft
$4,614 Estimated rent
Home value
$797,700
$726,000 - $877,000
$4,614/mo
Zestimate® history
Loading...
Owner options
Explore your selling options
What's special
Welcome to this classic and charming colonial nestled in Worcester’s picturesque West Side. This exquisite home redefines modern living with its chic aesthetics and attention to detail. Step inside to discover a world where high-end finishes meet tasteful design, making every corner magazine-worthy. This property is move in ready, with a front to back living room complete with a new gas fireplace, an updated kitchen with high-end fixtures, stainless steel appliances, fine granite, a custom breakfast nook, and a butler’s pantry leads to the elegant dining room with period details. The first floor is rounded off by a four season porch perfect for entertaining or a home gym. The second floor houses the majority of the bedrooms and bathrooms, and an office space complete with built in desk and book cases. The third floor has 2 additional bedrooms and a full bath. Embrace the chance to live in a home where every detail has been curated for upscale modern living.
Zillow last checked: 8 hours ago
Listing updated: December 07, 2024 at 10:54am
Listed by:
Konstantina Choros 508-439-9184,
Isos Realty, LLC 508-353-8411
Bought with:
Deb Covino
Lamacchia Realty, Inc.
Source: MLS PIN,MLS#: 73274719
Facts & features
Interior
Bedrooms & bathrooms
- Bedrooms: 6
- Bathrooms: 4
- Full bathrooms: 3
- 1/2 bathrooms: 1
Primary bedroom
- Features: Bathroom - Full, Ceiling Fan(s), Walk-In Closet(s), Flooring - Hardwood, Crown Molding
- Level: Second
- Area: 192
- Dimensions: 16 x 12
Bedroom 2
- Features: Walk-In Closet(s), Flooring - Hardwood, Lighting - Overhead, Crown Molding
- Level: Second
- Area: 192
- Dimensions: 16 x 12
Bedroom 3
- Features: Walk-In Closet(s), Flooring - Hardwood, Lighting - Overhead, Crown Molding
- Level: Second
- Area: 192
- Dimensions: 16 x 12
Bedroom 4
- Features: Closet, Flooring - Hardwood, Lighting - Overhead, Crown Molding
- Level: Second
- Area: 130
- Dimensions: 13 x 10
Bedroom 5
- Features: Closet, Flooring - Hardwood, Lighting - Overhead
- Level: Third
- Area: 180
- Dimensions: 15 x 12
Bathroom 1
- Features: Bathroom - Full, Bathroom - With Shower Stall, Flooring - Stone/Ceramic Tile
- Level: Second
Bathroom 2
- Features: Bathroom - Full, Bathroom - With Tub & Shower, Closet, Flooring - Stone/Ceramic Tile
- Level: Second
Bathroom 3
- Features: Bathroom - Full, Bathroom - With Shower Stall, Flooring - Stone/Ceramic Tile
- Level: Third
Dining room
- Features: Flooring - Hardwood, Lighting - Overhead, Crown Molding
- Level: Main,First
- Area: 192
- Dimensions: 16 x 12
Kitchen
- Features: Flooring - Stone/Ceramic Tile, Pantry, Countertops - Stone/Granite/Solid, Breakfast Bar / Nook, Recessed Lighting, Remodeled, Stainless Steel Appliances, Gas Stove, Lighting - Overhead, Crown Molding
- Level: Main,First
- Area: 180
- Dimensions: 18 x 10
Living room
- Features: Flooring - Hardwood, Gas Stove
- Level: Main,First
- Area: 464
- Dimensions: 16 x 29
Office
- Features: Flooring - Hardwood, Lighting - Overhead, Crown Molding
- Level: Second
- Area: 64
- Dimensions: 8 x 8
Heating
- Steam
Cooling
- Ductless
Appliances
- Included: Range, Dishwasher, Refrigerator, Washer, Dryer, Range Hood
- Laundry: In Basement
Features
- Ceiling Fan(s), Walk-In Closet(s), Cedar Closet(s), Lighting - Overhead, Bathroom - Half, Closet, Crown Molding, Lighting - Sconce, Bedroom, Bathroom, Bonus Room, Entry Hall, Sun Room, Office
- Flooring: Wood, Tile, Flooring - Hardwood, Flooring - Stone/Ceramic Tile
- Basement: Full
- Number of fireplaces: 1
- Fireplace features: Living Room
Interior area
- Total structure area: 3,789
- Total interior livable area: 3,789 sqft
Property
Parking
- Total spaces: 6
- Parking features: Detached, Paved Drive, Off Street, Paved
- Garage spaces: 2
- Uncovered spaces: 4
Features
- Patio & porch: Porch, Porch - Enclosed, Patio
- Exterior features: Balcony / Deck, Porch, Porch - Enclosed, Patio, Rain Gutters, Fenced Yard, Garden
- Fencing: Fenced
Lot
- Size: 0.32 Acres
- Features: Corner Lot, Level
Details
- Parcel number: M:21 B:015 L:00030,1782936
- Zoning: RS-10
Construction
Type & style
- Home type: SingleFamily
- Architectural style: Colonial
- Property subtype: Single Family Residence
Materials
- Foundation: Stone, Brick/Mortar
Condition
- Remodeled
- Year built: 1912
Utilities & green energy
- Sewer: Public Sewer
- Water: Public
Community & neighborhood
Security
- Security features: Security System
Community
- Community features: Shopping, Tennis Court(s), Park, Walk/Jog Trails, Golf, Medical Facility, Bike Path, Conservation Area, Highway Access, House of Worship, Private School, University
Location
- Region: Worcester
Price history
| Date | Event | Price |
|---|---|---|
| 12/6/2024 | Sold | $775,000-1.5%$205/sqft |
Source: MLS PIN #73274719 Report a problem | ||
| 9/18/2024 | Price change | $787,000-2.5%$208/sqft |
Source: MLS PIN #73274719 Report a problem | ||
| 9/12/2024 | Price change | $807,000-1.2%$213/sqft |
Source: MLS PIN #73274719 Report a problem | ||
| 8/7/2024 | Listed for sale | $817,000+41.1%$216/sqft |
Source: MLS PIN #73274719 Report a problem | ||
| 7/29/2020 | Sold | $579,000$153/sqft |
Source: Public Record Report a problem | ||
Public tax history
| Year | Property taxes | Tax assessment |
|---|---|---|
| 2025 | $10,094 +4.2% | $765,300 +8.7% |
| 2024 | $9,683 +3.2% | $704,200 +7.6% |
| 2023 | $9,384 +6.8% | $654,400 +13.3% |
Find assessor info on the county website
Neighborhood: 01609
Nearby schools
GreatSchools rating
- 6/10Nelson Place SchoolGrades: PK-6Distance: 1 mi
- 2/10Forest Grove Middle SchoolGrades: 7-8Distance: 0.4 mi
- 3/10Doherty Memorial High SchoolGrades: 9-12Distance: 0.9 mi
Get a cash offer in 3 minutes
Find out how much your home could sell for in as little as 3 minutes with a no-obligation cash offer.
Estimated market value$797,700
Get a cash offer in 3 minutes
Find out how much your home could sell for in as little as 3 minutes with a no-obligation cash offer.
Estimated market value
$797,700


