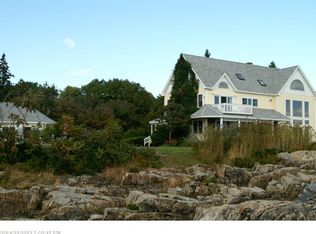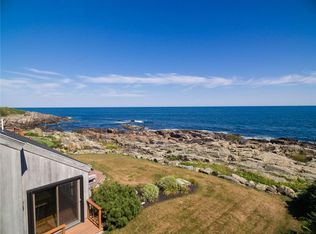Bold ocean frontage and vistas accentuate this rare well over-an-acre lot just steps from the sea! The home is poised comfortably in Cape Neddick, cradled between the York and Ogunquit beaches. As icing on the cake, the property includes a 4 bedroom contemporary Colonial style home and a striking 1,152 sq.ft. guest house with attached 300 sq.ft. pool cabana. Inside, you’ll find a spacious open concept layout, with two-story vaulted ceiling in the living area. A large master bedroom is complete with en-suite bath. A rare offering for a home on the shore, is the saltwater pool! Here’s your opportunity to enjoy tranquil oceanfront living, without compromising privacy. Spend your evenings relaxing on the porch looking at across the ocean. From here, lifetime views of the Isles of Shoals and Boon Island Lighthouse surrounded by the bold ocean can free even the busiest of minds.
This property is off market, which means it's not currently listed for sale or rent on Zillow. This may be different from what's available on other websites or public sources.

