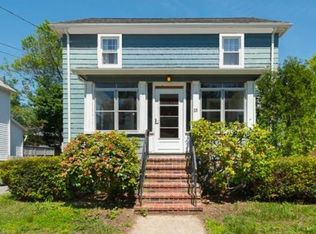Offer Accepted -Open Houses Cancelled! All aboard on this Charming West Medford 3 bedroom single family. Fabulous opportunity and location sitting on a 6K+ lot. Close by to the Commuter Rail, trendy restaurants, and parks. Add your finishes while the market builds your equity. Well cared for 2nd owner home with generous sized rooms. Mini-Split ductless cools the 1st Floor and is great for entertaining in the FP Living Room and Formal Dining Room with Hdwd flrs. Large Eat in Kitchen with gas Stove opens to a beautiful deck overlooking the private back yard. 3 good sized bedrooms and full bath on the second floor. Full walk up attic perfect for extra storage or possible expansion for a master suite. Clean/Dry Basement with laundry and more room to add extra living area. Outdoor space features 1 car garage, Deck, 3 season front porch, and fenced in yard which all make for a great opportunity to live in Medford's most sought after locations!
This property is off market, which means it's not currently listed for sale or rent on Zillow. This may be different from what's available on other websites or public sources.
