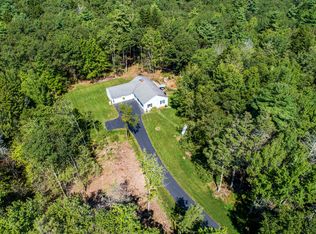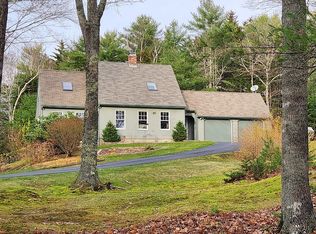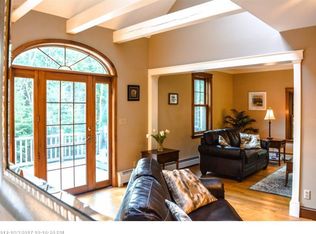Impressive Contemporary Cape set privately on a beautifully landscaped 3.03 acre site. Gurnet Landing is an established Harpswell neighborhood comprised of substantial waterfront and water oriented homes - just 7 minutes from Cooks Corner. Lovely cherry kitchen with large pantry. Dining room open to a bright sunny living room with fireplace, lots of glass & access to the private rear deck. Large first floor master bedroom and bath. Two additional bedrooms and another bath upstairs. Finished lower level. Double attached garage with loft storage above. Deeded access to common waterfront area.
This property is off market, which means it's not currently listed for sale or rent on Zillow. This may be different from what's available on other websites or public sources.


