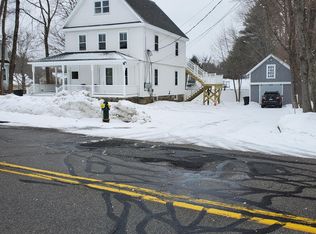Closed
$685,000
21 Organug Road, York, ME 03909
3beds
1,900sqft
Single Family Residence
Built in 1930
0.5 Acres Lot
$718,300 Zestimate®
$361/sqft
$2,952 Estimated rent
Home value
$718,300
$675,000 - $761,000
$2,952/mo
Zestimate® history
Loading...
Owner options
Explore your selling options
What's special
Quiet & airy home with great yard in serene York Village neighborhood. Located near beaches and trails, this bright and inviting home offers stylish details and two levels of peaceful living right in the heart of this vibrant coastal community. First level features modern eat in kitchen, dining room with attractive and handy built in shelving, living room with shiplap details and bay window, full bath with double vanity and laundry, plus a quaint shaker inspired mudroom. Upstairs find an expansive primary suite with vaulted ceiling + walk in closet, two more bedrooms, and modern farmhouse style bath with gleaming stainless steel fixtures. Outside enjoy the grassy yards and gather guests at the patio fire pit area. Rustic barn for extra storage. Great location, ready and waiting for you just in time for Summer weather at the beach! Showings start with open house Friday, March 1st 430-6pm. Open house Sat 10am-12pm and Sun 10am-12pm
Zillow last checked: 8 hours ago
Listing updated: September 06, 2024 at 07:48pm
Listed by:
Better Homes & Gardens Real Estate/The Masiello Group
Bought with:
Berkshire Hathaway HomeServices Verani Realty
Source: Maine Listings,MLS#: 1582962
Facts & features
Interior
Bedrooms & bathrooms
- Bedrooms: 3
- Bathrooms: 2
- Full bathrooms: 2
Primary bedroom
- Features: Cathedral Ceiling(s), Walk-In Closet(s)
- Level: Second
Bedroom 1
- Features: Closet
- Level: Second
Bedroom 2
- Features: Closet
- Level: Second
Dining room
- Features: Built-in Features
- Level: First
Kitchen
- Features: Breakfast Nook, Pantry
- Level: First
Living room
- Level: First
Heating
- Baseboard, Heat Pump, Hot Water
Cooling
- Heat Pump
Appliances
- Included: Dishwasher, Microwave, Electric Range, Refrigerator, Washer
Features
- Bathtub
- Flooring: Tile, Vinyl, Wood
- Basement: Doghouse,Interior Entry,Dirt Floor,Partial,Unfinished
- Has fireplace: No
Interior area
- Total structure area: 1,900
- Total interior livable area: 1,900 sqft
- Finished area above ground: 1,900
- Finished area below ground: 0
Property
Parking
- Parking features: Paved, 1 - 4 Spaces, Tandem
Features
- Patio & porch: Patio
- Has view: Yes
- View description: Scenic
Lot
- Size: 0.50 Acres
- Features: City Lot, Near Golf Course, Near Public Beach, Near Turnpike/Interstate, Level, Open Lot, Sidewalks
Details
- Additional structures: Barn(s)
- Parcel number: YORKM0054B0007
- Zoning: Res-1B
- Other equipment: Cable, Internet Access Available
Construction
Type & style
- Home type: SingleFamily
- Architectural style: Dutch Colonial
- Property subtype: Single Family Residence
Materials
- Wood Frame, Vinyl Siding
- Foundation: Stone
- Roof: Shingle
Condition
- Year built: 1930
Utilities & green energy
- Electric: Circuit Breakers
- Sewer: Public Sewer
- Water: Public
Community & neighborhood
Location
- Region: York
Other
Other facts
- Road surface type: Paved
Price history
| Date | Event | Price |
|---|---|---|
| 4/12/2024 | Sold | $685,000+2.3%$361/sqft |
Source: | ||
| 3/6/2024 | Pending sale | $669,900$353/sqft |
Source: | ||
| 3/1/2024 | Listed for sale | $669,900+3.9%$353/sqft |
Source: | ||
| 4/4/2023 | Sold | $645,000+1.8%$339/sqft |
Source: | ||
| 3/22/2023 | Pending sale | $633,300$333/sqft |
Source: | ||
Public tax history
| Year | Property taxes | Tax assessment |
|---|---|---|
| 2024 | $4,904 +13.2% | $583,800 +13.9% |
| 2023 | $4,332 +7% | $512,700 +8.2% |
| 2022 | $4,050 -0.9% | $473,700 +15.4% |
Find assessor info on the county website
Neighborhood: York Harbor
Nearby schools
GreatSchools rating
- 9/10York Middle SchoolGrades: 5-8Distance: 0.1 mi
- 8/10York High SchoolGrades: 9-12Distance: 1.8 mi
- NAVillage Elementary School-YorkGrades: K-1Distance: 0.4 mi

Get pre-qualified for a loan
At Zillow Home Loans, we can pre-qualify you in as little as 5 minutes with no impact to your credit score.An equal housing lender. NMLS #10287.
Sell for more on Zillow
Get a free Zillow Showcase℠ listing and you could sell for .
$718,300
2% more+ $14,366
With Zillow Showcase(estimated)
$732,666