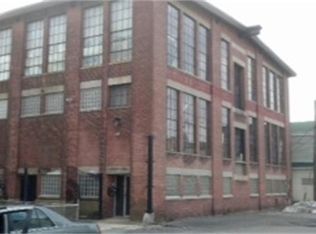BEAUTIFUL 3 FAMILY SHOWS PRIDE OF OWNERSHIP,VERY LARGE ROOMS WITH HIGH CEILINGS , 3 BEDROOMS EACH APARTMENT, 1ST FLOOR HAS PANTRY KITCHEN HAS UPDATED GRANITE COUNTERS. DINING ROOM ,PARLOR AND FAMILY ROOM, HARDWOOD FLOORS IN ALL 3 APTS, BASEBOARD HEATING ALL 3 FLOORS. NEW WINDOWS , 2ND FLOOR FEATURES AN OPEN FLOOR PLAN WITH LIVING ROOM, DINING ROOM AND FAMILY ROOM, 3 BEDROOMS, 3RD FLOOR IS SIMILAR TO THE FIRST IN LAYOUT. ALL APPLIANCES AND HOT WATER TANKS INCLUDED, OWNER WILL PUT A NEW ROOF PRIOR TO SALE, BEAUTIFUL BACK YARD WITH SPRINKLERS, ,WASHER AND DRYERS HOOKUPS FOR EACH UNIT IN THE BASEMENT. OFF STREET PARKING
This property is off market, which means it's not currently listed for sale or rent on Zillow. This may be different from what's available on other websites or public sources.
