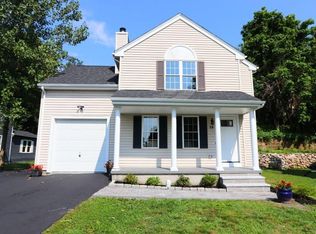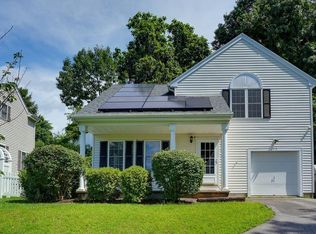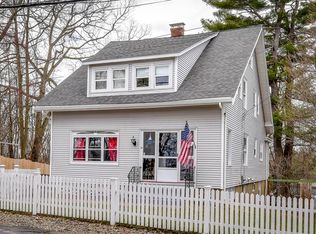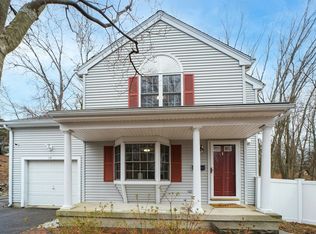Spacious and completed renovated colonial located in a very desirable area of Framingham, within walk distance from Route 9 and very close to Natick Malls. This pristine house was renovated from top to bottom with top grade materials. New roof, new HVAC, new electrical, kitchen, ceramic and hardwood floors, also brand new deck and complete landscape. Featuring 3 bedrooms, 2.5 bathrooms, kitchen & dining combination, living room, very spacious family room, finished basement plus an attached garage. Definitely a "MUST SEE" !!!!!!
This property is off market, which means it's not currently listed for sale or rent on Zillow. This may be different from what's available on other websites or public sources.



