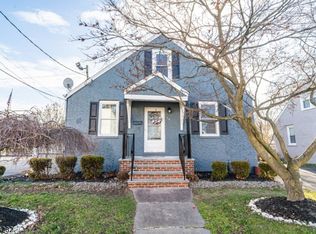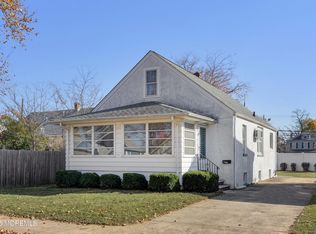Turn key, newly renovated Keyport cape! Large open floor plan with brand new kitchen overlooking dining room and family room. Newly refinished hardwood flooring, SS appliances, quartz Carrara countertops. Bran new full bathroom with custom tile work. Brand new Timberline roof, brand new central air and forced hot air. Wide level lot. Large attached garage with direct entry. Finished basement with laundry room and ample storage. New landscaping, new berber carpeting on second floor and in finished portion of basement. Perfect starter home or turn key rental property.
This property is off market, which means it's not currently listed for sale or rent on Zillow. This may be different from what's available on other websites or public sources.


