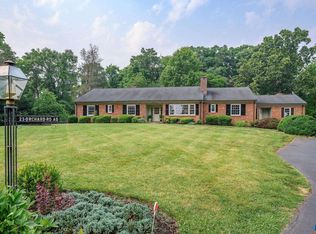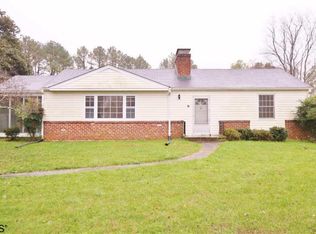Please contact the owner directly at 434-466-8005. Situated on a private cul-de-sac in Charlottesville's coveted Bellair neighborhood, this spacious four-bedroom home rests on a one-acre lot, abutting a quiet, protected wooded enclave, just minutes from UVA and downtown hotspots. A master suite and a large, vaulted-ceiling family room were added and integrated with updates throughout the original 1950s single-level home. A large finished basement flooded with natural light includes a guest suite with wonderful potential. Major systems have been updated, the roof replaced and new fixtures, appliances, granite countertops, and hardwood floors have been appointed throughout. Thoughtfully and aggressively priced for these uncertain times! Buyer's agent commission is offered.
This property is off market, which means it's not currently listed for sale or rent on Zillow. This may be different from what's available on other websites or public sources.


