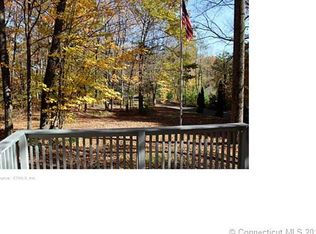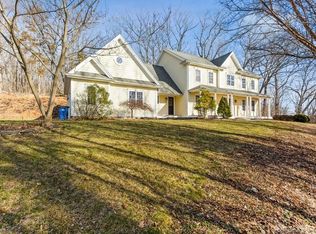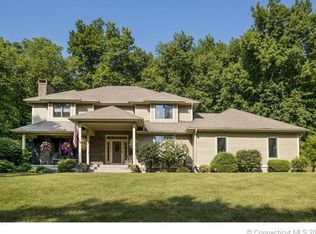Sold for $415,000 on 02/03/23
$415,000
21 Orchard Lane, Middlefield, CT 06455
3beds
2,546sqft
Single Family Residence
Built in 1989
2.07 Acres Lot
$508,100 Zestimate®
$163/sqft
$3,775 Estimated rent
Home value
$508,100
$483,000 - $534,000
$3,775/mo
Zestimate® history
Loading...
Owner options
Explore your selling options
What's special
Beautiful custom-built contemporary ranch located on just over 2 private secluded acres, nestled in the woods. Enjoy your private view from every room in the house with plenty of natural light from the oversized windows, multiple sliders, two story windows and skylights. The kitchen is light and bright with windows looking out into the woods, white cabinets with lots of storage and newer stainless-steel appliances. Off one side of the kitchen is a large family room with vaulted ceilings, two story windows, a fireplace, sliders out to a front deck and loft space that over looks the room. Off the other side of the kitchen is a dining room that has a sliding glass door out onto an oversized deck that is perfect for entertaining. The dining room also opens to a large family room with vaulted ceilings, sky lights and plenty of windows looking out onto the yard and woods. As you head down the hallway there is a full bathroom and three bedrooms with plenty of closet space and oversized windows. The primary bedroom is at the end of the hall and has windows that overlook the backyard and woods and a full private bath. Downstairs you will find a laundry room, office space, rec room space and a half bath. There is also a theater room that can also be used as a fourth bedroom. The basement is above grade at the back of the house and has large windows and a slider that goes out onto a patio that is covered by the above deck. The basement also opens to the oversized two car garage. The home has central vacuum, is equipped for a generator and to help with energy costs is split into 3 different zones for heat. Not only does this home and property have so much to offer, it is also in close proximity to 4 golf courses, Lake Beseck, Lyman Orchards and Powder Ridge Mountain Park and Resort. Back on market due to buyers remorse.
Zillow last checked: 8 hours ago
Listing updated: February 03, 2023 at 01:57pm
Listed by:
Laurene Asmus 203-217-4292,
Coldwell Banker Realty 203-272-1633
Bought with:
Nurie Easter, RES.0809303
BHGRE Gaetano Marra Homes
Source: Smart MLS,MLS#: 170516120
Facts & features
Interior
Bedrooms & bathrooms
- Bedrooms: 3
- Bathrooms: 3
- Full bathrooms: 2
- 1/2 bathrooms: 1
Primary bedroom
- Features: Ceiling Fan(s), Full Bath, Wall/Wall Carpet
- Level: Main
- Area: 172.92 Square Feet
- Dimensions: 13.2 x 13.1
Bedroom
- Features: Ceiling Fan(s), Wall/Wall Carpet
- Level: Main
- Area: 140.4 Square Feet
- Dimensions: 10.4 x 13.5
Bedroom
- Features: Ceiling Fan(s), Wall/Wall Carpet
- Level: Main
- Area: 101.12 Square Feet
- Dimensions: 9.11 x 11.1
Dining room
- Features: Balcony/Deck, Hardwood Floor, Sliders
- Level: Main
- Area: 146.9 Square Feet
- Dimensions: 11.3 x 13
Family room
- Features: 2 Story Window(s), Balcony/Deck, Cathedral Ceiling(s), Fireplace, Sliders, Vaulted Ceiling(s)
- Level: Main
- Area: 239.4 Square Feet
- Dimensions: 14 x 17.1
Kitchen
- Features: Dining Area, Double-Sink, Tile Floor
- Level: Main
- Area: 137.36 Square Feet
- Dimensions: 10.1 x 13.6
Living room
- Features: Cathedral Ceiling(s), Skylight, Sunken, Wall/Wall Carpet
- Level: Main
- Area: 409.2 Square Feet
- Dimensions: 18.6 x 22
Heating
- Baseboard, Hot Water, Oil
Cooling
- Attic Fan, Ceiling Fan(s)
Appliances
- Included: Electric Range, Microwave, Refrigerator, Dishwasher, Washer, Dryer, Water Heater
- Laundry: Lower Level
Features
- Central Vacuum
- Basement: Full,Partially Finished,Heated,Interior Entry,Garage Access,Liveable Space
- Attic: Pull Down Stairs
- Number of fireplaces: 1
Interior area
- Total structure area: 2,546
- Total interior livable area: 2,546 sqft
- Finished area above ground: 1,836
- Finished area below ground: 710
Property
Parking
- Total spaces: 2
- Parking features: Attached, Garage Door Opener, Paved, Asphalt
- Attached garage spaces: 2
- Has uncovered spaces: Yes
Features
- Patio & porch: Deck
- Exterior features: Rain Gutters
Lot
- Size: 2.07 Acres
- Features: Wetlands, Secluded
Details
- Additional structures: Shed(s)
- Parcel number: 1001482
- Zoning: AG2
Construction
Type & style
- Home type: SingleFamily
- Architectural style: Contemporary,Ranch
- Property subtype: Single Family Residence
Materials
- Wood Siding
- Foundation: Concrete Perimeter
- Roof: Asphalt,Gable
Condition
- New construction: No
- Year built: 1989
Utilities & green energy
- Sewer: Septic Tank
- Water: Well
- Utilities for property: Cable Available
Community & neighborhood
Community
- Community features: Golf, Lake
Location
- Region: Middlefield
HOA & financial
HOA
- Has HOA: Yes
Price history
| Date | Event | Price |
|---|---|---|
| 2/3/2023 | Sold | $415,000-5.5%$163/sqft |
Source: | ||
| 11/30/2022 | Contingent | $439,000$172/sqft |
Source: | ||
| 10/20/2022 | Price change | $439,000-2.2%$172/sqft |
Source: | ||
| 8/25/2022 | Listed for sale | $449,000$176/sqft |
Source: | ||
Public tax history
| Year | Property taxes | Tax assessment |
|---|---|---|
| 2025 | $7,238 +6.2% | $242,900 |
| 2024 | $6,816 -0.6% | $242,900 |
| 2023 | $6,859 +2.5% | $242,900 |
Find assessor info on the county website
Neighborhood: 06455
Nearby schools
GreatSchools rating
- 5/10John Lyman SchoolGrades: K-4Distance: 1.2 mi
- 5/10Frank Ward Strong SchoolGrades: 6-8Distance: 2.8 mi
- 7/10Coginchaug Regional High SchoolGrades: 9-12Distance: 3.2 mi
Schools provided by the listing agent
- High: Coginchaug Regional
Source: Smart MLS. This data may not be complete. We recommend contacting the local school district to confirm school assignments for this home.

Get pre-qualified for a loan
At Zillow Home Loans, we can pre-qualify you in as little as 5 minutes with no impact to your credit score.An equal housing lender. NMLS #10287.
Sell for more on Zillow
Get a free Zillow Showcase℠ listing and you could sell for .
$508,100
2% more+ $10,162
With Zillow Showcase(estimated)
$518,262

