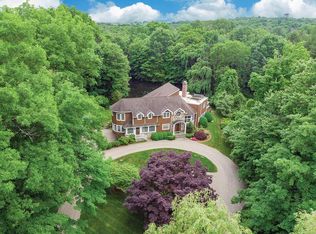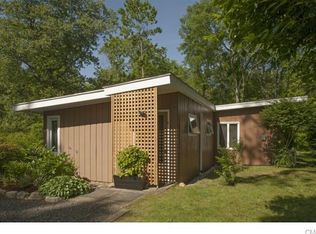Welcome to "Audubon Acres", truly a stunning and scenic waterfront property privately located on one of Wilton's most desirable streets. Lovingly cared for by current owners for over 30 years the property is equally a treasured home to an abundant array of birds amidst an ideal natural sanctuary. The sprawling landscape and level lawn overlook private pond with dock and has provided many fun-filled memories of exploring, fishing, boating, swimming, ice skating, and incredible bird watching year round. Inside the home each room is spacious, light, and seamlessly invites the beauty of the great outdoors. The main level is highlighted by a wonderful eat in kitchen with center island and dining area, an extraordinary living room with walls of glass and double sided fireplace connecting to the dining room, a spacious family room, full bath, and wrap around deck with ample room for entertaining. The large office is totally private and has a half bath with possible shower hook up. The upper level overlooks the kitchen from top of the stairs with a lovely hall leading to master en-suite with new bathroom, fireplace, and pond views. Two additional bedrooms, another new full bath, and large laundry room with sink and storage complete this floor. There's a full unfinished basement with storage/workshop space. Ask for a link to Audubon Acres for additional details and videos on this rare offering and golden opportunity to own this one of a kind property. One year home warranty included.
This property is off market, which means it's not currently listed for sale or rent on Zillow. This may be different from what's available on other websites or public sources.


