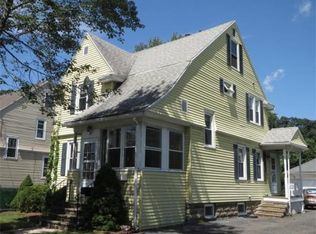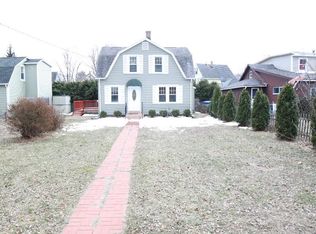Buying your first home? Downsizing? Then this delightful ranch is for you! Located on a quiet street leading to a dead end, it features an updated kitchen with new counters and sharp-looking slate gray appliances (2016), three good size bedrooms and a living room all with wood floors, and a full bath. Bring your ideas to the finished basement that adds tons of extra space and storage. Unwind in your private backyard with fire pit and gazebo. Central air, detached two-car garage, storage shed and fenced-in yard. Seller states updates also include: new garage and shed roofs (2017), brand new roof on house, paver patio and 200 amp electrical service. Simply move right in and enjoy! Call today for your private showing.
This property is off market, which means it's not currently listed for sale or rent on Zillow. This may be different from what's available on other websites or public sources.

