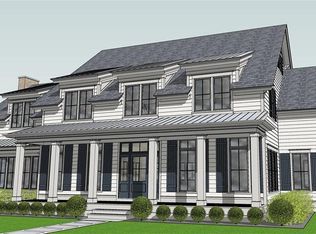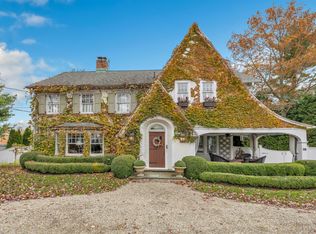Sold for $1,655,000
$1,655,000
21 Oldfield Road, Fairfield, CT 06824
5beds
3,393sqft
Single Family Residence
Built in 1928
0.53 Acres Lot
$1,875,100 Zestimate®
$488/sqft
$7,055 Estimated rent
Home value
$1,875,100
$1.58M - $2.25M
$7,055/mo
Zestimate® history
Loading...
Owner options
Explore your selling options
What's special
PRICE CORRECTION BASED ON NEW A-2 SURVEY. RARE OPPORTUNITY TO DEVELOP TWO 1/4-ACRE LOTS ON ICONIC ROWLAND ROAD! Property staked. Survey supports potential to build a 4,400 sq ft home on each lot. This parcel is not subject to historic district restrictions. Alternatively, this 1928 Classic Center Hall Colonial with original beautiful bones awaits renovation by a creative visionary! Stroll to Penfield Beach, restaurants, theatre, boutique shopping, gazebo concerts, library, post office, drugstore, ice cream & more. Walk less than 1/2 mile to the Metro North train platform & hop on a train to NYC. A truly walkable lifestyle w/sidewalks all the way!
Zillow last checked: 8 hours ago
Listing updated: July 09, 2024 at 08:16pm
Listed by:
Patty Eilenberg 203-913-0009,
Berkshire Hathaway NE Prop. 203-255-2800,
Rita Tanis 203-260-5223,
Berkshire Hathaway NE Prop.
Bought with:
Michael Cerreta, RES.0803432
William Raveis Real Estate
Source: Smart MLS,MLS#: 170559054
Facts & features
Interior
Bedrooms & bathrooms
- Bedrooms: 5
- Bathrooms: 4
- Full bathrooms: 4
Bedroom
- Features: Balcony/Deck, Hardwood Floor, Jack & Jill Bath
- Level: Upper
- Area: 210 Square Feet
- Dimensions: 15 x 14
Bedroom
- Features: Hardwood Floor, Jack & Jill Bath
- Level: Upper
- Area: 210 Square Feet
- Dimensions: 15 x 14
Bedroom
- Features: Hardwood Floor
- Level: Upper
- Area: 195 Square Feet
- Dimensions: 15 x 13
Bedroom
- Features: Hardwood Floor
- Level: Upper
- Area: 195 Square Feet
- Dimensions: 15 x 13
Bedroom
- Level: Third,Upper
- Area: 225 Square Feet
- Dimensions: 15 x 15
Dining room
- Features: French Doors, Hardwood Floor
- Level: Main
- Area: 196 Square Feet
- Dimensions: 14 x 14
Kitchen
- Features: Pantry
- Level: Main
- Area: 224 Square Feet
- Dimensions: 14 x 16
Living room
- Features: Bookcases, Fireplace, Hardwood Floor
- Level: Main
- Area: 480 Square Feet
- Dimensions: 16 x 30
Office
- Level: Upper
- Area: 238 Square Feet
- Dimensions: 14 x 17
Rec play room
- Features: Built-in Features, Dry Bar, Fireplace
- Level: Lower
- Area: 567 Square Feet
- Dimensions: 21 x 27
Sun room
- Features: French Doors, Hardwood Floor
- Level: Main
- Area: 190 Square Feet
- Dimensions: 10 x 19
Heating
- Gas on Gas, Gas In Street
Cooling
- Ceiling Fan(s)
Appliances
- Included: Gas Range, Refrigerator, Freezer, Dishwasher, Washer, Dryer, Water Heater
- Laundry: Main Level
Features
- Entrance Foyer
- Windows: Storm Window(s)
- Basement: Full,Partially Finished,Interior Entry
- Attic: Walk-up
- Number of fireplaces: 2
Interior area
- Total structure area: 3,393
- Total interior livable area: 3,393 sqft
- Finished area above ground: 3,393
Property
Parking
- Total spaces: 2
- Parking features: Attached, Paved
- Attached garage spaces: 2
- Has uncovered spaces: Yes
Features
- Patio & porch: Porch
- Fencing: Partial
- Waterfront features: Beach Access, Walk to Water
Lot
- Size: 0.53 Acres
- Features: Corner Lot, Level
Details
- Parcel number: 131755
- Zoning: A
Construction
Type & style
- Home type: SingleFamily
- Architectural style: Colonial
- Property subtype: Single Family Residence
Materials
- Shingle Siding, Wood Siding
- Foundation: Masonry
- Roof: Asphalt
Condition
- New construction: No
- Year built: 1928
Utilities & green energy
- Sewer: Public Sewer
- Water: Public
Green energy
- Energy efficient items: Windows
Community & neighborhood
Community
- Community features: Health Club, Library, Medical Facilities, Park, Playground, Near Public Transport, Tennis Court(s)
Location
- Region: Fairfield
- Subdivision: Beach
Price history
| Date | Event | Price |
|---|---|---|
| 8/18/2023 | Sold | $1,655,000-5.4%$488/sqft |
Source: | ||
| 7/14/2023 | Pending sale | $1,750,000$516/sqft |
Source: | ||
| 6/10/2023 | Listed for sale | $1,750,000+40%$516/sqft |
Source: | ||
| 5/5/2023 | Listing removed | -- |
Source: | ||
| 5/1/2023 | Listed for sale | $1,250,000$368/sqft |
Source: | ||
Public tax history
Tax history is unavailable.
Neighborhood: 06824
Nearby schools
GreatSchools rating
- 9/10Sherman SchoolGrades: K-5Distance: 0.4 mi
- 8/10Roger Ludlowe Middle SchoolGrades: 6-8Distance: 0.7 mi
- 9/10Fairfield Ludlowe High SchoolGrades: 9-12Distance: 0.8 mi
Schools provided by the listing agent
- Elementary: Roger Sherman
- Middle: Roger Ludlowe
- High: Fairfield Ludlowe
Source: Smart MLS. This data may not be complete. We recommend contacting the local school district to confirm school assignments for this home.
Get pre-qualified for a loan
At Zillow Home Loans, we can pre-qualify you in as little as 5 minutes with no impact to your credit score.An equal housing lender. NMLS #10287.
Sell for more on Zillow
Get a Zillow Showcase℠ listing at no additional cost and you could sell for .
$1,875,100
2% more+$37,502
With Zillow Showcase(estimated)$1,912,602

