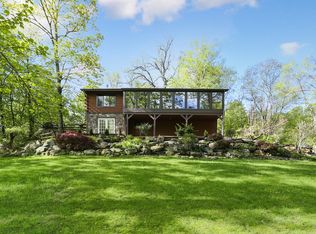Sold for $789,000
$789,000
21 Old Sib Road, Ridgefield, CT 06877
3beds
3,666sqft
Single Family Residence
Built in 1961
1.15 Acres Lot
$947,800 Zestimate®
$215/sqft
$5,534 Estimated rent
Home value
$947,800
$891,000 - $1.01M
$5,534/mo
Zestimate® history
Loading...
Owner options
Explore your selling options
What's special
MOVE IN READY! Set high on a hill with great views! Welcome to 21 Old Sib Road, where fine finishings are paired with a clear vision and a strong eye for detail. Purchased in 1996, the homeowner/engineer, fully renovated this one level cape and transformed it into a beautiful, two level home with over 3,300 sq/ft of living space. The open floor concept on the main level maximizes flow and entertaining space. Two bedrooms, each with a sizable walk-in closet, a full bathroom, and two bonus rooms with countless uses are all included in the upper level addition and the basement has been finished to create multiple functional spaces. This house is a must-see as it includes brand-new mechanicals, heating and cooling, 30 year James Hardie Fiber Cement Siding, a brand-new 30 year roof, a brand-new driveway, and many other custom amenities. This home offers a new owner a one-of-a-kind remodel to personalize and make it uniquely their own. Take a short stroll to Lake Mamanasco to go skating in the winter or swimming in the summer. The award-winning schools and downtown Ridgefield are both conveniently near by.
Zillow last checked: 8 hours ago
Listing updated: July 09, 2024 at 08:16pm
Listed by:
Jay Contessa 203-461-3880,
William Pitt Sotheby's Int'l 203-438-9531
Bought with:
Heather Salaga, RES.0800356
Houlihan Lawrence
Source: Smart MLS,MLS#: 170538607
Facts & features
Interior
Bedrooms & bathrooms
- Bedrooms: 3
- Bathrooms: 3
- Full bathrooms: 3
Primary bedroom
- Features: Full Bath
- Level: Main
- Area: 154 Square Feet
- Dimensions: 11 x 14
Bedroom
- Features: Vaulted Ceiling(s), Walk-In Closet(s)
- Level: Upper
- Area: 187 Square Feet
- Dimensions: 11 x 17
Bedroom
- Features: Hardwood Floor, Vaulted Ceiling(s), Walk-In Closet(s)
- Level: Upper
- Area: 187 Square Feet
- Dimensions: 11 x 17
Bathroom
- Features: Tile Floor
- Level: Main
- Area: 72 Square Feet
- Dimensions: 8 x 9
Bathroom
- Features: Double-Sink, Tile Floor, Tub w/Shower
- Level: Upper
- Area: 42 Square Feet
- Dimensions: 6 x 7
Dining room
- Features: Hardwood Floor
- Level: Main
- Area: 120 Square Feet
- Dimensions: 10 x 12
Family room
- Features: Bookcases, Fireplace, Hardwood Floor, Wood Stove
- Level: Main
- Area: 336 Square Feet
- Dimensions: 14 x 24
Great room
- Features: High Ceilings
- Level: Upper
- Area: 416 Square Feet
- Dimensions: 16 x 26
Kitchen
- Features: Breakfast Bar, Built-in Features, Tile Floor
- Level: Main
- Area: 234 Square Feet
- Dimensions: 13 x 18
Library
- Features: Hardwood Floor
- Level: Main
- Area: 63 Square Feet
- Dimensions: 7 x 9
Office
- Level: Main
- Area: 130 Square Feet
- Dimensions: 10 x 13
Other
- Level: Lower
- Area: 209 Square Feet
- Dimensions: 11 x 19
Rec play room
- Features: High Ceilings, Hardwood Floor
- Level: Upper
- Area: 416 Square Feet
- Dimensions: 16 x 26
Rec play room
- Level: Lower
- Area: 156 Square Feet
- Dimensions: 12 x 13
Heating
- Hot Water, Oil
Cooling
- Central Air
Appliances
- Included: Oven/Range, Microwave, Dishwasher, Washer, Dryer, Water Heater
- Laundry: Lower Level
Features
- Sound System, Wired for Data, Open Floorplan, Smart Thermostat, Wired for Sound
- Windows: Thermopane Windows
- Basement: Full,Partially Finished,Heated,Walk-Out Access
- Attic: None
- Number of fireplaces: 1
- Fireplace features: Insert
Interior area
- Total structure area: 3,666
- Total interior livable area: 3,666 sqft
- Finished area above ground: 2,366
- Finished area below ground: 1,300
Property
Parking
- Total spaces: 2
- Parking features: Attached, Paved, Driveway, Garage Door Opener, Private, Asphalt
- Attached garage spaces: 2
- Has uncovered spaces: Yes
Features
- Fencing: Partial
Lot
- Size: 1.15 Acres
Details
- Parcel number: 275698
- Zoning: RAA
- Other equipment: Generator Ready, Entertainment System
Construction
Type & style
- Home type: SingleFamily
- Architectural style: Cape Cod
- Property subtype: Single Family Residence
Materials
- Clapboard, HardiPlank Type
- Foundation: Concrete Perimeter
- Roof: Asphalt
Condition
- New construction: No
- Year built: 1961
Utilities & green energy
- Sewer: Septic Tank
- Water: Well
Green energy
- Energy efficient items: Windows
Community & neighborhood
Security
- Security features: Security System
Community
- Community features: Basketball Court, Golf, Library, Medical Facilities, Park, Shopping/Mall
Location
- Region: Ridgefield
- Subdivision: Ridgebury
Price history
| Date | Event | Price |
|---|---|---|
| 3/24/2023 | Sold | $789,000$215/sqft |
Source: | ||
| 2/21/2023 | Contingent | $789,000$215/sqft |
Source: | ||
| 1/6/2023 | Listed for sale | $789,000+284.9%$215/sqft |
Source: | ||
| 6/28/1996 | Sold | $205,000$56/sqft |
Source: | ||
Public tax history
| Year | Property taxes | Tax assessment |
|---|---|---|
| 2025 | $11,395 +4% | $416,010 |
| 2024 | $10,962 +2.1% | $416,010 |
| 2023 | $10,737 +0.1% | $416,010 +10.2% |
Find assessor info on the county website
Neighborhood: 06877
Nearby schools
GreatSchools rating
- 9/10Barlow Mountain Elementary SchoolGrades: PK-5Distance: 0.9 mi
- 8/10Scotts Ridge Middle SchoolGrades: 6-8Distance: 1.4 mi
- 10/10Ridgefield High SchoolGrades: 9-12Distance: 1.4 mi
Schools provided by the listing agent
- Elementary: Scotland
- High: Ridgefield
Source: Smart MLS. This data may not be complete. We recommend contacting the local school district to confirm school assignments for this home.
Get pre-qualified for a loan
At Zillow Home Loans, we can pre-qualify you in as little as 5 minutes with no impact to your credit score.An equal housing lender. NMLS #10287.
Sell with ease on Zillow
Get a Zillow Showcase℠ listing at no additional cost and you could sell for —faster.
$947,800
2% more+$18,956
With Zillow Showcase(estimated)$966,756
