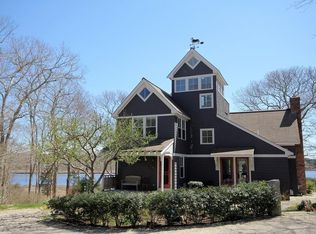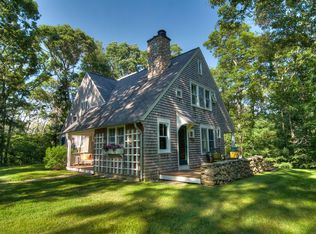Sold for $3,125,000 on 07/21/23
$3,125,000
21 Old Jetty Rd, Dartmouth, MA 02748
5beds
4,222sqft
Single Family Residence
Built in 1994
7.82 Acres Lot
$3,420,700 Zestimate®
$740/sqft
$5,442 Estimated rent
Home value
$3,420,700
$3.15M - $3.76M
$5,442/mo
Zestimate® history
Loading...
Owner options
Explore your selling options
What's special
We are privileged to present a stunning waterfront home...Located in a highly desirable enclave sited on 7.8 acres, this home boasts captivating river views, dock, and carriage house. The heart of the home is a sensational kitchen featuring an oversized center island & quartzite counters…Adjoining, is a dramatic 3-season river room capturing180 water views. The comfortable beamed family room abuts the kitchen and flows seamlessly into the fireplaced formal living/dining area. A luxurious first floor primary wing offers bedroom, bath, & study. Upstairs are 3 bedrooms, two full baths, and a reading nook. Hardwood floors, crown moldings, and custom built-ins are found throughout this recently remodeled home. Across the way is a charming two-story guest cottage, replete with a full bath, kitchen & lofted bedroom. Additional delights include a handsome stone terrace, expansive deck, & an enchanting knoll Property abuts the 50-acre Slocum Reserve. Simply stunning and exquisitely private!
Zillow last checked: 8 hours ago
Listing updated: July 24, 2023 at 08:04am
Listed by:
William J. Milbury 508-525-5200,
Milbury and Company 508-997-7400,
Sarah Meehan 508-685-8926
Bought with:
Sarah Meehan
Milbury and Company
Source: MLS PIN,MLS#: 73124236
Facts & features
Interior
Bedrooms & bathrooms
- Bedrooms: 5
- Bathrooms: 5
- Full bathrooms: 4
- 1/2 bathrooms: 1
Primary bedroom
- Features: Cathedral Ceiling(s), Flooring - Wall to Wall Carpet, Exterior Access
- Level: First
Bedroom 2
- Features: Bathroom - Full, Flooring - Hardwood
- Level: Second
Bedroom 3
- Features: Flooring - Hardwood
- Level: Second
Bedroom 4
- Features: Bathroom - Full
- Level: Second
Bedroom 5
- Features: Cathedral Ceiling(s)
- Level: Second
Primary bathroom
- Features: Yes
Dining room
- Features: Flooring - Hardwood, French Doors, Exterior Access, Crown Molding
- Level: First
Family room
- Features: Beamed Ceilings, Flooring - Hardwood
- Level: First
Kitchen
- Features: Flooring - Stone/Ceramic Tile, Kitchen Island, Open Floorplan, Gas Stove
- Level: First
Living room
- Features: French Doors, Exterior Access, Crown Molding
- Level: First
Office
- Features: Closet/Cabinets - Custom Built, Flooring - Hardwood
- Level: First
Heating
- Forced Air
Cooling
- Central Air
Appliances
- Laundry: Closet/Cabinets - Custom Built, Flooring - Stone/Ceramic Tile, Window(s) - Picture, Upgraded Countertops, Sink, First Floor
Features
- Closet/Cabinets - Custom Built, Bathroom - Full, Countertops - Stone/Granite/Solid, Kitchen Island, Beadboard, Home Office, Accessory Apt.
- Flooring: Wood, Hardwood, Stone / Slate, Flooring - Hardwood
- Doors: French Doors
- Basement: Full
- Number of fireplaces: 1
- Fireplace features: Dining Room, Living Room
Interior area
- Total structure area: 4,222
- Total interior livable area: 4,222 sqft
Property
Parking
- Total spaces: 11
- Parking features: Attached, Off Street
- Attached garage spaces: 3
- Uncovered spaces: 8
Accessibility
- Accessibility features: No
Features
- Patio & porch: Porch - Enclosed, Deck, Patio
- Exterior features: Porch - Enclosed, Deck, Patio, Satellite Dish, Garden, Guest House
- Has view: Yes
- View description: Scenic View(s)
- Waterfront features: Waterfront, River, Private, Ocean, 1 to 2 Mile To Beach, Beach Ownership(Private, Public)
Lot
- Size: 7.82 Acres
- Features: Cleared, Gentle Sloping
Details
- Additional structures: Guest House
- Parcel number: 2778077
- Zoning: SF
- Other equipment: Satellite Dish
Construction
Type & style
- Home type: SingleFamily
- Architectural style: Cape,Contemporary
- Property subtype: Single Family Residence
Materials
- Frame
- Foundation: Concrete Perimeter
- Roof: Shingle
Condition
- Year built: 1994
Utilities & green energy
- Electric: Generator, Generator Connection
- Sewer: Private Sewer
- Water: Private
- Utilities for property: for Gas Range, Generator Connection
Community & neighborhood
Security
- Security features: Security System
Community
- Community features: Park, Walk/Jog Trails, Medical Facility, Conservation Area, Private School, University
Location
- Region: Dartmouth
HOA & financial
HOA
- Has HOA: Yes
- HOA fee: $2,000 annually
Price history
| Date | Event | Price |
|---|---|---|
| 7/21/2023 | Sold | $3,125,000+5%$740/sqft |
Source: MLS PIN #73124236 Report a problem | ||
| 6/20/2023 | Contingent | $2,975,000$705/sqft |
Source: MLS PIN #73124236 Report a problem | ||
| 6/13/2023 | Listed for sale | $2,975,000+10.4%$705/sqft |
Source: MLS PIN #73124236 Report a problem | ||
| 5/7/2012 | Listing removed | $2,695,000$638/sqft |
Source: Milbury and Company #71300209 Report a problem | ||
| 4/28/2012 | Listed for sale | $2,695,000+59%$638/sqft |
Source: Milbury and Company #71300209 Report a problem | ||
Public tax history
| Year | Property taxes | Tax assessment |
|---|---|---|
| 2025 | $26,661 +16.4% | $2,891,600 +16.9% |
| 2024 | $22,903 +6.5% | $2,473,300 +13.9% |
| 2023 | $21,501 +1.9% | $2,171,800 +10.7% |
Find assessor info on the county website
Neighborhood: 02748
Nearby schools
GreatSchools rating
- NAAndrew B. Cushman SchoolGrades: PK-KDistance: 4.4 mi
- 7/10Dartmouth Middle SchoolGrades: 6-8Distance: 5.3 mi
- 7/10Dartmouth High SchoolGrades: 9-12Distance: 2.9 mi

