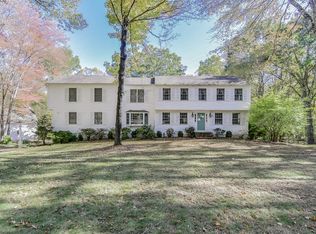Sold for $720,000 on 02/27/25
$720,000
21 Old Hattertown Road, Redding, CT 06896
3beds
2,376sqft
Single Family Residence
Built in 1956
2.04 Acres Lot
$742,300 Zestimate®
$303/sqft
$3,907 Estimated rent
Home value
$742,300
$668,000 - $831,000
$3,907/mo
Zestimate® history
Loading...
Owner options
Explore your selling options
What's special
We have multiple offers and all offers are due Tuesday 1/14/25 by 2pm. 21 Old Hattertown in Redding is indeed a beautiful and well-appointed property offering a peaceful, private retreat with plenty of space to live, work, and entertain. The thoughtfully designed living spaces really highlight the property's versatility. The 2.04 acres of land provides plenty of room for outdoor activities while offering a tranquil setting. The home offers a generous living space of 2,400 sq ft. It's designed with both function and comfort in mind. The country kitchen with a gas range is perfect for cooking large meals or entertaining. The living room is designed for relaxation with its beautiful beams, fireplace, and ample space for seating. The dining room offers great views of the property, perfect for enjoying meals with a view of the well-landscaped grounds. With 3 spacious bedrooms and 2 full baths, the home has plenty of space for family or guests. The primary en-suite is a true highlight, offering a sitting area, a luxurious bathroom with a steam shower, double vanity, and a walk-in closet. The family room with a wood-burning stove adds a cozy atmosphere for gatherings or relaxation. The 4-car attached garage offers not only plenty of space for vehicles but also the potential for a man cave or additional projects. The whole-house generator and central air are added conveniences that offer peace of mind and comfort. The prime location in Redding Center. We have multiple offers and all offers are due Tuesday 1/14/25 by 2pm
Zillow last checked: 8 hours ago
Listing updated: February 28, 2025 at 01:13pm
Listed by:
Evan Philippopoulos 203-273-5484,
RE/MAX Right Choice 203-614-8711
Bought with:
Susan Kordas, RES.797027
Coldwell Banker Realty
Source: Smart MLS,MLS#: 24066482
Facts & features
Interior
Bedrooms & bathrooms
- Bedrooms: 3
- Bathrooms: 2
- Full bathrooms: 2
Primary bedroom
- Features: High Ceilings, Balcony/Deck, Beamed Ceilings, Full Bath, Walk-In Closet(s), Hardwood Floor
- Level: Upper
- Area: 600 Square Feet
- Dimensions: 25 x 24
Bedroom
- Features: Hardwood Floor
- Level: Upper
- Area: 204 Square Feet
- Dimensions: 12 x 17
Bedroom
- Features: Hardwood Floor
- Level: Upper
- Area: 96 Square Feet
- Dimensions: 8 x 12
Primary bathroom
- Features: Double-Sink, Stall Shower, Whirlpool Tub
- Level: Upper
- Area: 56 Square Feet
- Dimensions: 8 x 7
Bathroom
- Features: Tub w/Shower
- Level: Upper
- Area: 48 Square Feet
- Dimensions: 8 x 6
Dining room
- Features: Hardwood Floor
- Level: Main
- Area: 110 Square Feet
- Dimensions: 11 x 10
Family room
- Features: Balcony/Deck, Built-in Features, Wood Stove, Sliders, Engineered Wood Floor
- Level: Upper
- Area: 675 Square Feet
- Dimensions: 25 x 27
Kitchen
- Features: Hardwood Floor
- Level: Main
- Area: 187 Square Feet
- Dimensions: 11 x 17
Living room
- Features: High Ceilings, Beamed Ceilings, Fireplace, Hardwood Floor
- Level: Main
- Area: 336 Square Feet
- Dimensions: 14 x 24
Heating
- Hot Water, Oil
Cooling
- Central Air, Ductless
Appliances
- Included: Gas Range, Microwave, Refrigerator, Dishwasher, Washer, Dryer, Water Heater
- Laundry: Lower Level
Features
- Sound System, Open Floorplan, Smart Thermostat
- Basement: Partial,Unfinished,Storage Space,Garage Access
- Attic: Access Via Hatch
- Number of fireplaces: 2
- Fireplace features: Insert
Interior area
- Total structure area: 2,376
- Total interior livable area: 2,376 sqft
- Finished area above ground: 2,376
Property
Parking
- Total spaces: 4
- Parking features: Attached, Garage Door Opener
- Attached garage spaces: 4
Features
- Levels: Multi/Split
- Patio & porch: Deck
- Exterior features: Rain Gutters, Garden, Lighting
- Fencing: Partial
Lot
- Size: 2.04 Acres
- Features: Level, Cul-De-Sac
Details
- Parcel number: 270466
- Zoning: R-2
Construction
Type & style
- Home type: SingleFamily
- Architectural style: Split Level
- Property subtype: Single Family Residence
Materials
- Wood Siding
- Foundation: Concrete Perimeter
- Roof: Asphalt
Condition
- New construction: No
- Year built: 1956
Utilities & green energy
- Sewer: Septic Tank
- Water: Well
Green energy
- Energy efficient items: Thermostat
Community & neighborhood
Security
- Security features: Security System
Community
- Community features: Basketball Court, Golf, Health Club, Stables/Riding
Location
- Region: Redding
- Subdivision: Redding Ridge
Price history
| Date | Event | Price |
|---|---|---|
| 2/27/2025 | Sold | $720,000$303/sqft |
Source: | ||
| 1/23/2025 | Pending sale | $720,000$303/sqft |
Source: | ||
| 1/10/2025 | Listed for sale | $720,000+69.4%$303/sqft |
Source: | ||
| 6/29/2015 | Sold | $425,000-14.8%$179/sqft |
Source: | ||
| 3/19/2015 | Listed for sale | $499,000$210/sqft |
Source: William Raveis Real Estate #99094857 | ||
Public tax history
| Year | Property taxes | Tax assessment |
|---|---|---|
| 2026 | $12,103 +2.9% | $409,700 |
| 2025 | $11,767 +3.7% | $409,700 |
| 2024 | $11,345 +7.7% | $409,700 +29.7% |
Find assessor info on the county website
Neighborhood: 06896
Nearby schools
GreatSchools rating
- 8/10Redding Elementary SchoolGrades: PK-4Distance: 2.6 mi
- 8/10John Read Middle SchoolGrades: 5-8Distance: 3.4 mi
- 7/10Joel Barlow High SchoolGrades: 9-12Distance: 1.5 mi
Schools provided by the listing agent
- Elementary: Redding
- High: Joel Barlow
Source: Smart MLS. This data may not be complete. We recommend contacting the local school district to confirm school assignments for this home.

Get pre-qualified for a loan
At Zillow Home Loans, we can pre-qualify you in as little as 5 minutes with no impact to your credit score.An equal housing lender. NMLS #10287.
Sell for more on Zillow
Get a free Zillow Showcase℠ listing and you could sell for .
$742,300
2% more+ $14,846
With Zillow Showcase(estimated)
$757,146