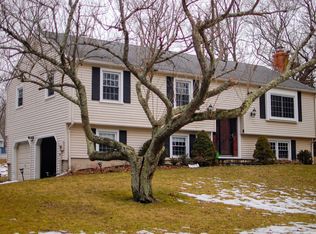Charming Split Level with 4 bedrooms and 2.5 baths. The kitchen has been updated with Granite countertops, Ceramic Tile, and has a skylight. The Living Room and Dining Room both have coffered ceilings adding to the charm of the home. It has been very well cared for. Roof is 5 years old. There are Hardwood floors throughout Main level and upper level that have been lovingly maintained. Two full baths which have been updated are on the upper level. The lower level consists of a large Family Room with Fireplace and a Wet bar. There is also an additional room which would be great for an office or possibly used as another bedroom. The laundry and a half bath are located on this level. Attached to this is a lovely screened in porch overlooking a flat backyard, perfect for gardening. The two car garage is attached. There is also additional space in the unfinished basement for storage, or it could possibly be finished. Plenty of space for everyone in this lovely home.
This property is off market, which means it's not currently listed for sale or rent on Zillow. This may be different from what's available on other websites or public sources.
