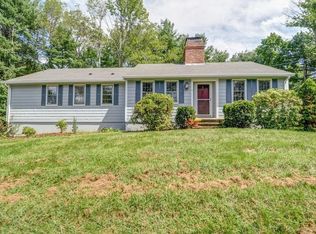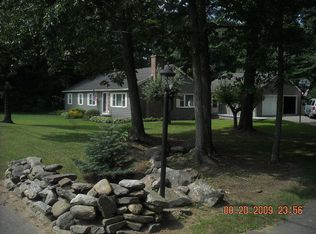Sold for $439,000
$439,000
21 Old Farm Rd, Sturbridge, MA 01566
3beds
1,962sqft
Single Family Residence
Built in 1965
0.51 Acres Lot
$481,200 Zestimate®
$224/sqft
$2,848 Estimated rent
Home value
$481,200
$457,000 - $505,000
$2,848/mo
Zestimate® history
Loading...
Owner options
Explore your selling options
What's special
Absolutely adorable! Situated on a charming private lot in the sought after Old Farm Road neighborhood of Sturbridge this 3-bedroom cape style home boasts a variety of great updates including: a new roof and gutters, Granby double wall oil tank, pellet stove, Quartzite kitchen counters, farmer's sink, subway tile backsplash, vinyl plank floors in mudroom and bonus room, and a private patio. Natural light happily fills the entire house, especially the bright eat-in kitchen that opens onto a deck and patio area nestled into the private backyard. The first floor flows nicely between the kitchen, dining room, living room, and mud room. Find even more space in the bright and comfortable finished basement. The unfinished portion of the basement includes a workshop and room for storage. Attached garage, 2 sheds, fun play structures, ample parking. Bonus: the picturesque rope swing stays with the home! Well-rated schools. Easy access to major commuting routes.
Zillow last checked: 8 hours ago
Listing updated: September 16, 2023 at 06:29pm
Listed by:
Julie-Ann Horrigan 508-735-6981,
RE/MAX Prof Associates 508-347-9595
Bought with:
Mark McGowan
Redfin Corp.
Source: MLS PIN,MLS#: 73139437
Facts & features
Interior
Bedrooms & bathrooms
- Bedrooms: 3
- Bathrooms: 2
- Full bathrooms: 1
- 1/2 bathrooms: 1
- Main level bathrooms: 1
Primary bedroom
- Level: Second
Bedroom 2
- Level: Second
Bedroom 3
- Features: Closet, Flooring - Hardwood
- Level: First
Primary bathroom
- Features: No
Bathroom 1
- Features: Bathroom - Half, Flooring - Laminate, Countertops - Stone/Granite/Solid, Beadboard
- Level: Main,First
Bathroom 2
- Features: Bathroom - Full, Bathroom - With Tub & Shower, Closet, Flooring - Laminate, Beadboard
- Level: Second
Dining room
- Features: Flooring - Hardwood, Chair Rail
- Level: First
Kitchen
- Features: Closet, Flooring - Laminate, Countertops - Upgraded, Deck - Exterior, Exterior Access, Recessed Lighting, Stainless Steel Appliances
- Level: First
Living room
- Features: Wood / Coal / Pellet Stove, Flooring - Hardwood, Exterior Access, Crown Molding
- Level: First
Heating
- Baseboard, Oil
Cooling
- Window Unit(s)
Appliances
- Included: Water Heater, Range, Dishwasher, Microwave, Refrigerator, Washer, Dryer
- Laundry: Dryer Hookup - Electric, In Basement
Features
- Recessed Lighting, Mud Room, Bonus Room, Internet Available - Unknown
- Flooring: Laminate, Hardwood, Flooring - Vinyl
- Doors: French Doors
- Basement: Full,Partially Finished,Interior Entry,Bulkhead,Sump Pump,Unfinished
- Number of fireplaces: 1
- Fireplace features: Living Room
Interior area
- Total structure area: 1,962
- Total interior livable area: 1,962 sqft
Property
Parking
- Total spaces: 7
- Parking features: Attached, Garage Door Opener, Paved Drive, Off Street, Paved
- Attached garage spaces: 1
- Uncovered spaces: 6
Features
- Patio & porch: Deck, Patio
- Exterior features: Deck, Patio, Pool - Above Ground, Rain Gutters, Storage
- Has private pool: Yes
- Pool features: Above Ground
Lot
- Size: 0.51 Acres
- Features: Level
Details
- Additional structures: Workshop
- Parcel number: M:475 B:000 L:3031021,1704129
- Zoning: Res
Construction
Type & style
- Home type: SingleFamily
- Architectural style: Cape
- Property subtype: Single Family Residence
Materials
- Frame
- Foundation: Concrete Perimeter
- Roof: Shingle
Condition
- Year built: 1965
Utilities & green energy
- Sewer: Public Sewer
- Water: Public
Community & neighborhood
Community
- Community features: Public Transportation, Shopping, Pool, Tennis Court(s), Park, Walk/Jog Trails, Stable(s), Golf, Medical Facility, Laundromat, Bike Path, Conservation Area, Highway Access, House of Worship, Private School, Public School
Location
- Region: Sturbridge
Other
Other facts
- Road surface type: Paved
Price history
| Date | Event | Price |
|---|---|---|
| 9/15/2023 | Sold | $439,000-2.2%$224/sqft |
Source: MLS PIN #73139437 Report a problem | ||
| 8/9/2023 | Contingent | $449,000$229/sqft |
Source: MLS PIN #73139437 Report a problem | ||
| 8/3/2023 | Price change | $449,000-6.3%$229/sqft |
Source: MLS PIN #73139437 Report a problem | ||
| 7/22/2023 | Listed for sale | $479,000+93.9%$244/sqft |
Source: MLS PIN #73139437 Report a problem | ||
| 12/6/2013 | Sold | $247,000-0.8%$126/sqft |
Source: Public Record Report a problem | ||
Public tax history
| Year | Property taxes | Tax assessment |
|---|---|---|
| 2025 | $6,570 +4.1% | $412,400 +7.7% |
| 2024 | $6,314 +5.7% | $382,900 +15.8% |
| 2023 | $5,974 +15.4% | $330,600 +21.5% |
Find assessor info on the county website
Neighborhood: 01566
Nearby schools
GreatSchools rating
- 6/10Burgess Elementary SchoolGrades: PK-6Distance: 1.7 mi
- 5/10Tantasqua Regional Jr High SchoolGrades: 7-8Distance: 5 mi
- 8/10Tantasqua Regional Sr High SchoolGrades: 9-12Distance: 5.2 mi
Schools provided by the listing agent
- Elementary: See Dept Of Ed
- Middle: See Dept Of Ed
- High: See Dept Of Ed
Source: MLS PIN. This data may not be complete. We recommend contacting the local school district to confirm school assignments for this home.
Get a cash offer in 3 minutes
Find out how much your home could sell for in as little as 3 minutes with a no-obligation cash offer.
Estimated market value$481,200
Get a cash offer in 3 minutes
Find out how much your home could sell for in as little as 3 minutes with a no-obligation cash offer.
Estimated market value
$481,200

