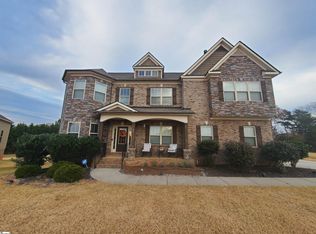Sold for $775,000
$775,000
21 Old American Blvd, Pendleton, SC 29670
4beds
2,476sqft
Single Family Residence
Built in 2025
1 Acres Lot
$790,800 Zestimate®
$313/sqft
$2,511 Estimated rent
Home value
$790,800
$633,000 - $989,000
$2,511/mo
Zestimate® history
Loading...
Owner options
Explore your selling options
What's special
Gorgeous brand new craftsman home ready to move in!! You will love the rustic colors on the exterior with a rocking chair front porch. Inside the modern finishes are bright and welcoming. The great room views are just wow! Check out the wall of windows, the vaulted ceiling and the custom stone fire place. With open lines to the kitchen this home is perfect for entertaining. The well equipped kitchen features stylish stainless appliances, custom tiled back splash, a huge walk in pantry, center island large enough for stools, and a dining area. The primary bedroom has multiple windows, a large walk in closet, sliding doors to the back deck, and an amazing full bath with custom tiled walk in shower, spa like soaking tub and double sinks. The laundry/mudroom is just off the garage. There is also a powder room for guests. There are three additional bedrooms with large closets and a hall full bath with a tub/shower. There is plenty of room for a home office or guest room. There is tons of closet space including a coat closet and multiple linen closets. The back porch is covered and has a beautiful wood ceiling. This home has all the special touches you are looking for and sits on an acre. An attached oversized three car garage has space for your cars, golf carts, and lawn equipment. Just minutes from dining and shopping in Pendleton. Just a short drive to the interstate and Greenville, Clemson or Anderson. An established quiet neighborhood with large lots and beautiful homes. Call today for a private showing. You will not be disappointed!!
Zillow last checked: 8 hours ago
Listing updated: September 19, 2025 at 10:49am
Listed by:
Josephine Olson 864-414-6860,
Keller Williams Greenville Cen
Bought with:
Josephine Olson, 48369
Keller Williams Greenville Cen
Source: WUMLS,MLS#: 20287661 Originating MLS: Western Upstate Association of Realtors
Originating MLS: Western Upstate Association of Realtors
Facts & features
Interior
Bedrooms & bathrooms
- Bedrooms: 4
- Bathrooms: 3
- Full bathrooms: 2
- 1/2 bathrooms: 1
- Main level bathrooms: 2
- Main level bedrooms: 4
Heating
- Central, Electric, Forced Air
Cooling
- Central Air, Electric, Forced Air
Appliances
- Included: Dishwasher, Electric Oven, Electric Range, Microwave, Refrigerator
Features
- Ceiling Fan(s), Cathedral Ceiling(s), Dual Sinks, Fireplace, Garden Tub/Roman Tub, High Ceilings, Bath in Primary Bedroom, Main Level Primary, Quartz Counters, Smooth Ceilings, Separate Shower, Walk-In Closet(s), Walk-In Shower
- Flooring: Carpet, Ceramic Tile, Luxury Vinyl Plank
- Windows: Vinyl
- Basement: None,Crawl Space
- Has fireplace: Yes
Interior area
- Total structure area: 2,476
- Total interior livable area: 2,476 sqft
- Finished area above ground: 0
- Finished area below ground: 0
Property
Parking
- Total spaces: 3
- Parking features: Attached, Garage, Driveway
- Attached garage spaces: 3
Accessibility
- Accessibility features: Low Threshold Shower
Features
- Levels: One
- Stories: 1
- Patio & porch: Front Porch, Porch
- Exterior features: Porch
Lot
- Size: 1 Acres
- Features: Gentle Sloping, Outside City Limits, Subdivision, Sloped
Details
- Parcel number: 0900201048000
Construction
Type & style
- Home type: SingleFamily
- Architectural style: Craftsman
- Property subtype: Single Family Residence
Materials
- Other
- Foundation: Crawlspace
- Roof: Architectural,Shingle
Condition
- New Construction,Never Occupied
- New construction: Yes
- Year built: 2025
Details
- Builder name: Brown Haven
Utilities & green energy
- Sewer: Septic Tank
- Water: Public
Community & neighborhood
Security
- Security features: Smoke Detector(s)
Location
- Region: Pendleton
- Subdivision: Liberty Plantation
Other
Other facts
- Listing agreement: Exclusive Right To Sell
Price history
| Date | Event | Price |
|---|---|---|
| 9/19/2025 | Sold | $775,000-3.1%$313/sqft |
Source: | ||
| 6/9/2025 | Pending sale | $799,900+3.2%$323/sqft |
Source: | ||
| 6/6/2025 | Contingent | $775,000$313/sqft |
Source: | ||
| 6/5/2025 | Price change | $775,000-3.1%$313/sqft |
Source: | ||
| 5/15/2025 | Listed for sale | $799,900+1011%$323/sqft |
Source: | ||
Public tax history
| Year | Property taxes | Tax assessment |
|---|---|---|
| 2024 | -- | $2,850 |
| 2023 | $692 +2.4% | $2,850 |
| 2022 | $675 +10.7% | $2,850 +26.7% |
Find assessor info on the county website
Neighborhood: 29670
Nearby schools
GreatSchools rating
- 9/10Mt. Lebanon Elementary SchoolGrades: PK-6Distance: 1.6 mi
- 9/10Riverside Middle SchoolGrades: 7-8Distance: 6.1 mi
- 6/10Pendleton High SchoolGrades: 9-12Distance: 5.2 mi
Schools provided by the listing agent
- Elementary: Mount Lebanon
- Middle: Riverside Middl
- High: Pendleton High
Source: WUMLS. This data may not be complete. We recommend contacting the local school district to confirm school assignments for this home.
Get a cash offer in 3 minutes
Find out how much your home could sell for in as little as 3 minutes with a no-obligation cash offer.
Estimated market value$790,800
Get a cash offer in 3 minutes
Find out how much your home could sell for in as little as 3 minutes with a no-obligation cash offer.
Estimated market value
$790,800
