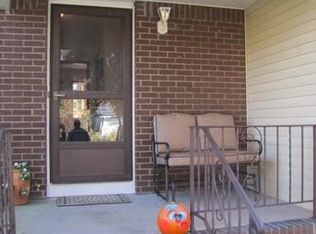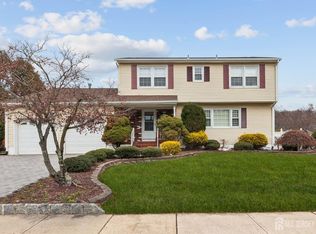Immaculate & beautifully renovated Colonial cared for & being sold by its original owners! This impeccable, expanded & fully renovated home sits in a great location on a quiet Cul de Sac street & offers an open floor plan with spacious rooms, a large backyard & many other excellent features & upgrades! The large Eat in kitchen was fully renovated in 2015, the bathrooms have all been beautifully renovated, the basement is finished, A large Sunroom has been added to this impeccable home! The roof was replaced in 2015, siding (2015), furnace (2018), water heater (2014), driveway (2014), all windows were also replaced! The Master bedroom offers a nicely renovated master bath and a Custom Walk in Closet. The whole house features elegant décor & Custom window treatments! Truly impressive! Nothing to do but unpack and enjoy this impeccable Colonial! Will not last! For virtual tour go to 21OakTreeRoad.info
This property is off market, which means it's not currently listed for sale or rent on Zillow. This may be different from what's available on other websites or public sources.

