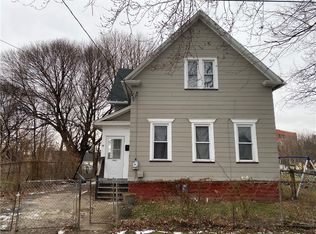Newer colonial style home with spacious living room that could be used as an open layout living/dining room combo. Large eat-in kitchen with sliders to deck and large fenced back yard with shed. 3 bedrooms and full bathroom upstairs. 1 car attached garage. Large vacant lot next door means you only have a neighbor on one side. Close to place of worship and schools.
This property is off market, which means it's not currently listed for sale or rent on Zillow. This may be different from what's available on other websites or public sources.
