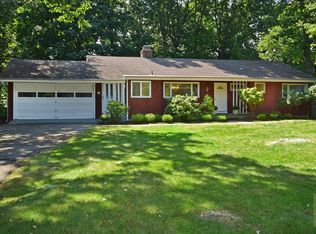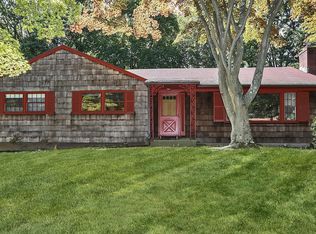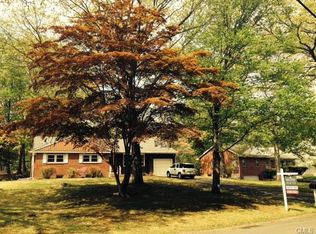Sold for $740,000 on 08/05/24
$740,000
21 Oakhill Avenue, Norwalk, CT 06854
3beds
2,498sqft
Single Family Residence
Built in 1972
0.64 Acres Lot
$811,200 Zestimate®
$296/sqft
$7,723 Estimated rent
Maximize your home sale
Get more eyes on your listing so you can sell faster and for more.
Home value
$811,200
$722,000 - $909,000
$7,723/mo
Zestimate® history
Loading...
Owner options
Explore your selling options
What's special
Welcome to 21 Oakhill Ave, nestled in this quiet Brookside neighborhood. This stunning and tranquil mid-century modern California ranch perfectly integrates the indoor calm with outdoor splendor. Open the front door and you're greeted by high ceilings with exposed beams and expansive windows that bathe the interiors in natural light, seamlessly blending the beauty of the lush landscaped surroundings with the contemporary charm of the home. This gem features 3 spacious bedrooms and 2 bathrooms. Entertain in style where the inviting living room flows effortlessly into the dining room and kitchen and finally onto the spacious deck ideal for hosting gatherings or simply unwinding after a long day. Step outside to discover your own private oasis, complete with a sparkling heated pool and manicured perennial gardens, providing the perfect backdrop for outdoor entertaining or tranquil moments of solitude. Outdoor entertaining is a breeze on the deck just steps from the heated pool. The lower level with fireplace offers a great place to entertain in the cooler months. The lower level is all set with a fireplace, ping pong table, game table and bar! Plenty of storage space too! Conveniently located near all that CT Ave has to offer from shopping, restaurants, train station and easy access to I95. This home offers the perfect blend of privacy and convenience. Don't miss your chance to make this gem your own!
Zillow last checked: 8 hours ago
Listing updated: October 01, 2024 at 02:30am
Listed by:
Marybeth Sullivan 203-984-8025,
William Raveis Real Estate 203-847-6633
Bought with:
Bridget S. Rudner, RES.0801101
William Pitt Sotheby's Int'l
Source: Smart MLS,MLS#: 24022280
Facts & features
Interior
Bedrooms & bathrooms
- Bedrooms: 3
- Bathrooms: 2
- Full bathrooms: 2
Primary bedroom
- Features: Bay/Bow Window, Bedroom Suite, Full Bath, Stall Shower
- Level: Main
- Area: 203.06 Square Feet
- Dimensions: 14.2 x 14.3
Bedroom
- Features: Bay/Bow Window, Hardwood Floor
- Level: Main
- Area: 123.9 Square Feet
- Dimensions: 9.11 x 13.6
Bedroom
- Features: Bay/Bow Window, Hardwood Floor
- Level: Main
- Area: 128.31 Square Feet
- Dimensions: 14.1 x 9.1
Dining room
- Level: Main
- Area: 139.08 Square Feet
- Dimensions: 11.4 x 12.2
Kitchen
- Features: Bay/Bow Window, Ceiling Fan(s), Pantry
- Level: Main
- Area: 179.2 Square Feet
- Dimensions: 12.8 x 14
Living room
- Features: Bay/Bow Window, 2 Story Window(s), Cathedral Ceiling(s), Beamed Ceilings, Fireplace, Hardwood Floor
- Level: Main
- Area: 328.44 Square Feet
- Dimensions: 16.1 x 20.4
Sun room
- Level: Main
- Area: 142.4 Square Feet
- Dimensions: 8.9 x 16
Heating
- Hot Water, Oil
Cooling
- Ceiling Fan(s), Central Air
Appliances
- Included: Oven/Range, Microwave, Range Hood, Refrigerator, Dishwasher, Washer, Dryer, Electric Water Heater, Water Heater
- Laundry: Lower Level
Features
- Basement: Full,Heated,Sump Pump,Finished,Cooled,Interior Entry,Liveable Space
- Attic: None
- Number of fireplaces: 2
Interior area
- Total structure area: 2,498
- Total interior livable area: 2,498 sqft
- Finished area above ground: 1,658
- Finished area below ground: 840
Property
Parking
- Parking features: None, Garage Door Opener
Features
- Patio & porch: Screened, Porch, Deck
- Exterior features: Rain Gutters, Garden, Lighting
- Has private pool: Yes
- Pool features: Heated, Fenced, In Ground
Lot
- Size: 0.64 Acres
- Features: Few Trees, Wooded, Dry
Details
- Parcel number: 251970
- Zoning: A2
Construction
Type & style
- Home type: SingleFamily
- Architectural style: Ranch
- Property subtype: Single Family Residence
Materials
- Clapboard
- Foundation: Concrete Perimeter
- Roof: Asphalt
Condition
- New construction: No
- Year built: 1972
Utilities & green energy
- Sewer: Public Sewer
- Water: Public
- Utilities for property: Cable Available
Community & neighborhood
Location
- Region: Norwalk
- Subdivision: Brookside
Price history
| Date | Event | Price |
|---|---|---|
| 8/5/2024 | Sold | $740,000+5.9%$296/sqft |
Source: | ||
| 6/19/2024 | Pending sale | $699,000$280/sqft |
Source: | ||
| 6/7/2024 | Listed for sale | $699,000+42.7%$280/sqft |
Source: | ||
| 10/28/2005 | Sold | $490,000$196/sqft |
Source: | ||
Public tax history
| Year | Property taxes | Tax assessment |
|---|---|---|
| 2025 | $12,261 +1.5% | $512,030 |
| 2024 | $12,079 +20.8% | $512,030 +28.8% |
| 2023 | $10,001 +1.9% | $397,480 |
Find assessor info on the county website
Neighborhood: Flax Hill
Nearby schools
GreatSchools rating
- 3/10Brookside Elementary SchoolGrades: PK-5Distance: 0.4 mi
- 4/10Roton Middle SchoolGrades: 6-8Distance: 1.2 mi
- 3/10Brien Mcmahon High SchoolGrades: 9-12Distance: 0.7 mi
Schools provided by the listing agent
- Elementary: Brookside
- Middle: Roton
- High: Brien McMahon
Source: Smart MLS. This data may not be complete. We recommend contacting the local school district to confirm school assignments for this home.

Get pre-qualified for a loan
At Zillow Home Loans, we can pre-qualify you in as little as 5 minutes with no impact to your credit score.An equal housing lender. NMLS #10287.
Sell for more on Zillow
Get a free Zillow Showcase℠ listing and you could sell for .
$811,200
2% more+ $16,224
With Zillow Showcase(estimated)
$827,424

