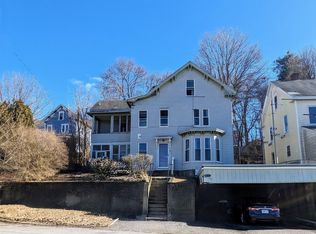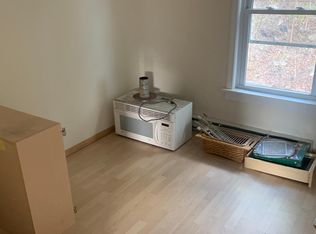Charming older home on a hill top (private) with large (almost 1 acre) uniquely landscaped yard with gardens, deck and completely fenced in back yard. New roof/gutters/front door with lifetime warranties transferrable to new owner. Newer windows and attic insulation. Kitchen updated (stainless appliances included). Small barn with parking for 1 car on lower level; large parking area with turnaround. Exterior of house painted. 1 bedroom on first floor, 2 bedrooms on second floor with additional room that could be used as office or work room. Large walk up attic has possibilities for additional rooms. New washer/dryer included.
This property is off market, which means it's not currently listed for sale or rent on Zillow. This may be different from what's available on other websites or public sources.

