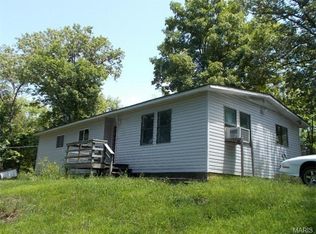Closed
Listing Provided by:
Traci N Palmero 314-803-6245,
RE/MAX Best Choice
Bought with: Hearth 2 Home LLC
Price Unknown
21 Oak Ridge Trl, Festus, MO 63028
3beds
1,152sqft
Single Family Residence
Built in 1970
1.92 Acres Lot
$84,000 Zestimate®
$--/sqft
$1,674 Estimated rent
Home value
$84,000
$74,000 - $95,000
$1,674/mo
Zestimate® history
Loading...
Owner options
Explore your selling options
What's special
Private Paradise on 2 lots! Large corner 1+Ac lot PLUS adjoining almost 1 Ac lot that is park-beautiful, so peaceful and private...Owners did a lot of cool things here...Added an amazing covered deck when they replaced the roof with a metal roof in 2017...Original sunroom add-on was only accessible from outdoors, so they opened it up and made it part of the living space, replaced windows in sunroom also! The home needs some work, and is priced so that you can make it fabulous again! And (shhhhh, don't tell anyone!) not pay property tax on the improvements you make! Rehab the current manufactured home, or bring in another, OR build on the property while living in the home...the possibilities are endless! Jefferson R-7 schools! Additional Rooms: Sun Room
Zillow last checked: 8 hours ago
Listing updated: April 28, 2025 at 04:23pm
Listing Provided by:
Traci N Palmero 314-803-6245,
RE/MAX Best Choice
Bought with:
Misty M Whetstone, 2015034244
Hearth 2 Home LLC
Source: MARIS,MLS#: 24039819 Originating MLS: Southern Gateway Association of REALTORS
Originating MLS: Southern Gateway Association of REALTORS
Facts & features
Interior
Bedrooms & bathrooms
- Bedrooms: 3
- Bathrooms: 2
- Full bathrooms: 2
- Main level bathrooms: 2
- Main level bedrooms: 3
Primary bedroom
- Features: Floor Covering: Carpeting, Wall Covering: None
- Level: Main
- Area: 168
- Dimensions: 14x12
Bedroom
- Features: Floor Covering: Carpeting, Wall Covering: None
- Level: Main
- Area: 110
- Dimensions: 11x10
Bedroom
- Features: Floor Covering: Carpeting, Wall Covering: None
- Level: Main
- Area: 110
- Dimensions: 11x10
Dining room
- Features: Floor Covering: Vinyl, Wall Covering: None
- Level: Main
- Area: 88
- Dimensions: 11x8
Kitchen
- Features: Floor Covering: Vinyl, Wall Covering: None
- Level: Main
- Area: 110
- Dimensions: 11x10
Living room
- Features: Floor Covering: Carpeting, Wall Covering: None
- Level: Main
- Area: 322
- Dimensions: 23x14
Sunroom
- Features: Floor Covering: Carpeting, Wall Covering: None
- Level: Main
- Area: 204
- Dimensions: 17x12
Heating
- Forced Air, Electric
Cooling
- Wall/Window Unit(s), Ceiling Fan(s), Central Air, Electric
Appliances
- Included: Electric Range, Electric Oven, Refrigerator, Electric Water Heater
- Laundry: Main Level
Features
- Kitchen/Dining Room Combo
- Flooring: Carpet
- Doors: Storm Door(s)
- Basement: Crawl Space,None
- Has fireplace: No
- Fireplace features: None
Interior area
- Total structure area: 1,152
- Total interior livable area: 1,152 sqft
- Finished area above ground: 1,152
- Finished area below ground: 0
Property
Parking
- Total spaces: 2
- Parking features: Additional Parking, Covered, Off Street, Oversized
- Carport spaces: 2
Features
- Levels: One
- Patio & porch: Covered, Deck, Glass Enclosed, Porch
Lot
- Size: 1.92 Acres
- Features: Adjoins Common Ground, Adjoins Wooded Area, Corner Lot
Details
- Additional structures: Shed(s)
- Parcel number: 223.106.00000025
- Special conditions: Standard
Construction
Type & style
- Home type: SingleFamily
- Architectural style: Traditional,Ranch
- Property subtype: Single Family Residence
Materials
- Vinyl Siding
Condition
- Year built: 1970
Details
- Warranty included: Yes
Utilities & green energy
- Sewer: Aerobic Septic, Septic Tank
- Water: Well
Community & neighborhood
Security
- Security features: Smoke Detector(s)
Location
- Region: Festus
- Subdivision: Oak Ridge Trails 01
Other
Other facts
- Listing terms: Cash,Conventional
- Ownership: Private
- Road surface type: Asphalt
Price history
| Date | Event | Price |
|---|---|---|
| 12/11/2024 | Sold | -- |
Source: | ||
| 7/20/2024 | Contingent | $100,000$87/sqft |
Source: | ||
| 7/13/2024 | Listed for sale | $100,000+150.6%$87/sqft |
Source: | ||
| 8/26/2010 | Listing removed | $39,900$35/sqft |
Source: Signature Properties #90053696 Report a problem | ||
| 4/18/2010 | Price change | $39,900-20%$35/sqft |
Source: Signature Properties #90053696 Report a problem | ||
Public tax history
| Year | Property taxes | Tax assessment |
|---|---|---|
| 2024 | $799 +0.1% | $12,500 |
| 2023 | $798 -0.1% | $12,500 |
| 2022 | $799 -0.1% | $12,500 |
Find assessor info on the county website
Neighborhood: 63028
Nearby schools
GreatSchools rating
- NAPlattin Primary SchoolGrades: K-2Distance: 3.3 mi
- 8/10Danby-Rush Tower Middle SchoolGrades: 6-8Distance: 4.1 mi
- 9/10Jefferson High SchoolGrades: 9-12Distance: 4 mi
Schools provided by the listing agent
- Elementary: Plattin/Telegraph
- Middle: Danby-Rush Tower Middle
- High: Jefferson High School
Source: MARIS. This data may not be complete. We recommend contacting the local school district to confirm school assignments for this home.
Get a cash offer in 3 minutes
Find out how much your home could sell for in as little as 3 minutes with a no-obligation cash offer.
Estimated market value
$84,000
Get a cash offer in 3 minutes
Find out how much your home could sell for in as little as 3 minutes with a no-obligation cash offer.
Estimated market value
$84,000
