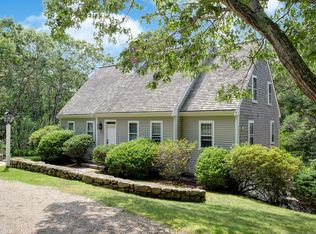Set on a .81 Acre lot and nestled behind a stand of trees for privacy, this 2 bedroom, 1 bath Cape shingle styled home has great appeal. Located in desirable Carleton Shores on the Northside of Cape Cod with private association beach and tennis, this home has expansion possibilities as the second floor has been framed for 2 additional bedrooms. Surrounded by evergreens and flowering perennial plantings, this is a great opportunity for a craftsman to make this house their own with improvements. Only an hour from Boston or Providence, this year round property makes an ideal Cape Cod retreat!
This property is off market, which means it's not currently listed for sale or rent on Zillow. This may be different from what's available on other websites or public sources.

